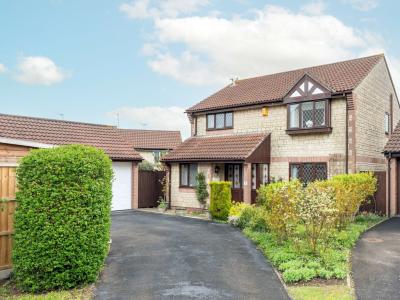Categories ▼
Counties▼
ADS » GLOUCESTERSHIRE » BRADLEY STOKE » REAL ESTATE » #18551
A stunning detached home situated on 'Goose Acre' is pleasantly tucked away on a desirable cul-de-sac. The home offers modern décor, a double garage and a sunny rear garden!
**Overview**
Built by Beazer Homes, 'The Beaulieu' style offers an excellent layout with ample space.
Upon entering the property, you are greeted by a light-filled hallway that leads into a bright and airy open-plan living room and dining room. The living room has modern décor, a feature fireplace and lots of natural light. The dining area leads to a spacious and light conservatory, with French patio doors accessing the sunny garden.
The kitchen is fully equipped with modern appliances and ample cupboard space, and a separate utility room. Additionally, there is a separate study and a cloakroom.
Upstairs, there are four generously sized bedrooms, including a master bedroom with an en-suite shower room and built-in wardrobes. All the bedrooms are bright and modern, with plenty of space and built-in wardrobes. On this floor, there is also a Bathroom and an airing cupboard.
**Outside**
Outside, the property features a private front and rear garden, providing the perfect space for enjoying the outdoors. The rear garden also features a patio area, perfect for barbecues or outdoor dining. Additionally, there is a double garage and driveway providing ample off-street parking.
**Location**
The location is desirable due to the locality as you can find the 'Willow Brook Centre' offering shops and groceries, good schools, Leisure facilities and the Three Brooks Nature Reserve nearby. Major transportation links can be found nearby such as Bradley Stoke Way leading to the M4/M5 interchange, Metro Bus Links, Parkway Station and the Stoke Gifford Bypass leading to the M32 all in the surrounding area.
**We think...**
Overall, this stunning detached home offers spacious and modern living, and is perfect for those looking for a property in a desirable location.
**Material information (provided by owner)**
Tenure: Freehold
EPC: C
Council Tax Band: E
Hallway (4.76 m x 1.65 m (15'7" x 5'5"))
Living Room (4.34 m x 3.52 m (14'3" x 11'7"))
Dining Room (3.51 m x 2.70 m (11'6" x 8'10"))
Study (2.90 m x 2.37 m (9'6" x 7'9"))
Kitchen (4.27 m x 3.42 m (14'0" x 11'3"))
Utility Room (2.57 m x 1.55 m (8'5" x 5'1"))
Cloakroom (2.37 m x 1.36 m (7'9" x 4'6"))
Conservatory (2.89 m x 2.74 m (9'6" x 9'0"))
Bedroom 1 (3.73 m x 3.52 m (12'3" x 11'7"))
Ensuite (2.44 m x 1.06 m (8'0" x 3'6"))
Bedroom 2 (3.68 m x 2.64 m (12'1" x 8'8"))
Bedroom 3 (3.25 m x 2.18 m (10'8" x 7'2"))
Bedroom 4 (3.54 m x 2.11 m (11'7" x 6'11"))
Bathroom (2.35 m x 2.08 m (7'9" x 6'10"))
Double Garage (4.90 m x 4.80 m (16'1" x 15'9"))
- 'Goose Acre'
- 4 Bedrooms
- Detached
- Double Garage
- Wrap-around garden
- Built-in Wardrobes
- Study
- Cloakroom
- Utility Room
- Ample Parking
- Corner Plot
- Floor: 125m2 (From EPC)
Posted 03/03/24, views 3
Contact the advertiser:


