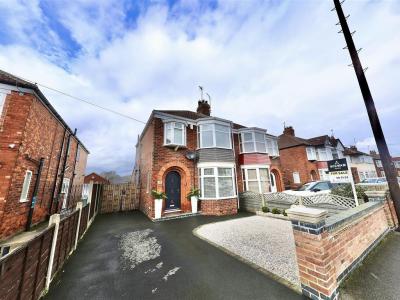Categories ▼
Counties▼
ADS » UNITED KINGDOM » REAL ESTATE » #18571
Stunning and extended three bedroom semi - huge south westerly facing rear garden - off street parking aplenty - beautiful open plan ground floor
Experience the epitome of refined living in this three-bedroom semi-detached sanctuary on Birklands Drive. Impeccably adorned with modern flair, it welcomes you with a spacious lounge, well-appointed kitchen, dining area, and convenient utility space downstairs. Ascend to find three tranquil bedrooms and a luxurious family bathroom. Outside, a sprawling rear garden and ample driveway beckon, offering endless possibilities for relaxation and entertainment. Plus, with approved planning permission for extensions, the potential for customization is boundless. Situated near amenities, the esteemed Malet Lambert school, and the scenic East Park, every convenience is at your fingertips. Embrace the allure of this enchanting abode and step into a world of elegance and possibility. Don't miss your chance to make this stunning residence your own and elevate your lifestyle to new heights. Welcome home to sophistication and serenity.
Don't miss out.....book your viewing today!
Ground Floor
Entrance Hall
With stairs to the first floor and understairs WC
Lounge (2.74m 0.61m' x 3.05m 2.13m' max (9' 2'' x 10' 7'')
Step into the inviting embrace of this spacious lounge, adorned with plush carpeting and bathed in natural light streaming through the large bay windows. Admire the charming feature fireplace with a shelf, perfect for cozy gatherings. This beautifully decorated space boasts ample room for relaxation and entertainment, complete with convenient television points and elegant mirrors.
Kitchen And Dining Room (4.88m 1.22m' x 7.01m 0.30m' max (16' 4'' x 23' 1'')
Indulge in culinary delights and convivial gatherings in this fantastic, modern dining room, where sleek wood effect flooring sets the stage for memorable meals. Illuminated by feature lighting and enhanced by a stylish feature wall, this room offers plenty of space for furniture and a dining table. French doors beckon you to the rear, seamlessly blending indoor and outdoor living. Meanwhile, the exquisitely decorated kitchen, illuminated by LED lighting, features a range of top-of-the-line appliances and ample storage space, ensuring both practicality and style.
Utility Room (1.52m 2.44m' x 1.52m 0.30m' max (5' 8'' x 5' 1'' m)
Experience unparalleled convenience in this highly functional utility room, complete with essential amenities including plumbing for a washing machine and ample storage options. A door leading to the side of the property offers easy access to outdoor spaces.
Downstairs Wc
A tastefully appointed downstairs WC offers essential facilities along with additional storage, ensuring both comfort and practicality for daily living.
First Floor
Landing
Bedroom One (2.44m 3.35m' x 3.05m 3.35m' max (8' 11'' x 10' 11')
Step into the luxurious comfort of the master bedroom, featuring plush carpeting, integrated wardrobes, and bay windows overlooking the front garden. With elegant feature lighting and a convenient television point, this space is a haven of relaxation and style.
Bedroom Two (2.44m 3.05m' x 3.66m 0.00m' (8' 10'' x 12' 0''))
Escape to tranquility in this spacious double bedroom, complete with plush carpeting, integrated wardrobes, and ample natural light streaming through large windows. Whether lounging or sleeping, this room offers both comfort and charm.
Bedroom Three (1.52m 2.44m' x 2.13m 2.13m' max (5' 8'' x 7' 7'' m)
Experience cozy charm in this inviting bedroom, boasting a television point, radiator, and bright windows overlooking the front garden. Perfect for guests or a versatile home office, this space invites relaxation and creativity.
Family Bathroom (1.52m 2.74m' x 2.44m 0.00m' max (5' 9'' x 8' 0'' m)
Indulge in luxury in the stylishly appointed bathroom, where wood effect flooring sets the tone for relaxation. Featuring a bath, walk-in shower, and sleek washbasin, this space is designed for ultimate comfort and rejuvenation.
Outside
Step into an oasis of tranquility in the expansive rear garden, featuring lush lawns, wooden and tiled patio areas, and convenient garage access. The spacious driveway at the front offers parking for multiple vehicles, while planning permission for double side and rear extensions opens up endless possibilities for future expansion and customization. Welcome to a home where every detail is designed to elevate your lifestyle.
Central Heating
The property has the benefit of gas central heating (not tested).
Double Glazing
The property has the benefit of double glazing.
Tenure
Symonds + Greenham have been informed that this property is Freehold
If you require more information on the tenure of this property please contact the office on .
Council Tax Band
Symonds + Greenham have been informed that this property is in Council Tax Band C
Viewings
Please contact Symonds + Greenham on to arrange a viewing on this property.
Disclaimer
Symonds + Greenham do their utmost to ensure all the details advertised are correct however any viewer or potential buyer are advised to conduct their own survey prior to making an offer.
Posted 03/03/24, views 1
Contact the advertiser:


