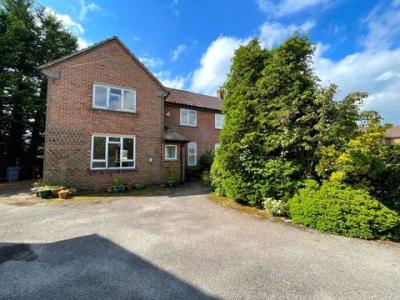Categories ▼
Counties▼
ADS » CHESHIRE » GOOSTREY » REAL ESTATE » #193
A bright, spacious three-bedroom end terrace property set on a most enviable plot in a sought after location within the heart of the picturesque Cheshire village of Goostrey. Albeit in need of some modernisation, giving the buyer the opportunity and prospect to put their own stamp to create and design a lovely three-bedroom home in an excellent location. The property is set back from the road tucked away in a corner offering a high degree of privacy with an enviable southerly facing rear garden boasting exceptional views and offering two outbuilding/stables.
The accommodation starts with the entrance vestibule giving access to the lounge and dining area. The lounge occupies the rear aspect with a central feature fireplace creating a focal point for the room whilst a large window allows views out to the countryside beyond. The good size dining area sits to the front with stairs ascending to the first floor. The sizeable kitchen, located to the rear aspect, gives access to and overlooks the stunning rear garden.
The ground floor is completed with a useful understairs storage cupboard. The first-floor landing gives access to the two generous double bedrooms, both boasting fitted cupboards and a sizeable third bedroom. The first floor is completed with a good size bathroom.
Externally: The property sits back in one corner with off-road parking. Viewing is highly recommended to appreciate the beautiful, extremely private south facing rear garden with stunning views over the Goostrey farmland and completed with two stables/outbuildings. A large, paved patio area provides a perfect area to sit and enjoy this lovely view and garden.
This excellent opportunity comes to market with no seller chain involved.
Awaiting EPC Rating
Council Tax Band C – Cheshire East
Tenure - Freehold
Ground Floor
Entrance Vestibule
Access provided via the main front entrance door. Completed with access to the lounge and dining area.
Lounge (10' 7'' x 14' 11'' (3.22m x 4.54m))
A sizeable, bright, lounge situated to the rear aspect. A feature focal point is provided by the central fireplace. Dual aspect windows allow natural light to flow through and provide fantastic views over the rear garden and countryside beyond.
Dining Room (9' 11'' x 13' 5'' (3.02m x 4.09m))
Located to the front aspect, stairs ascend to the first floor with a useful under stair storage cupboard. Ample room for dining furniture with access given to the kitchen.
Kitchen (9' 9'' x 13' 5'' (2.97m x 4.09m))
The kitchen awaits your specification, an ideal opportunity to create a fantastic space with wonderful views to the rear. Offering a range of matching wall, drawer and base units with a contrasting worksurface with an inset single sink unit with mixer tapware. Completed with access to the rear and home to the boiler.
First Floor
Landing
Access is given to all first floor rooms.
Master Bedroom (15' 0'' x 9' 5'' (4.57m x 2.87m))
Located to the rear aspect and enjoying the views over the Cheshire farmland is the good size main double bedroom. Dual aspect allows ample light to fill the room whilst the two double fitted wardrobes provide ample storage space.
Bedroom Two (9' 11'' x 10' 2'' (3.02m x 3.10m))
Located to the front aspect is the good size second double bedroom with two storage cupboards, one being home to the hot water cyclinder.
Bedroom Three (9' 11'' x 6' 11'' (3.02m x 2.11m))
Located to the rear aspect is the good size third bedroom, again enjoying the view over the Cheshire farmland.
Bathroom
A good size bathroom again awaiting your specification, currently offering a matching three piece suit to comprise: Panelled bath with shower attachment, low level WC and pedestal hand wash basin.
Externally
Front Aspect
Tucked away in a corner plot with a high degree of privacy, private off road parking sits to the front of the property and leads to the main entrance. Completed with gated access to the side of the property.
Rear Aspect
An enviable garden, with the view over the country side in the distance. This southerly facing garden is perfect for both the growing family and keen gardener alike. The large paved patio provides an ideal space to relax and enjoy the super sized garden which sweeps round and is mainly laid to lawn with hedged and fenced boundaries, along with a selection of thoughtfully planted shrubs and well established trees throughout.
Outbuildings/Stables
Two outbuildings/stables sit to the side of the rear garden, both complete with light and single front door access.
Tenure
We have been informed the property is Freehold.
Correct at the time of listing and subject to change.
We recommend you check these details with your Solicitor/Conveyancer.
- Bright Spacious End Terrace Property
- Two Reception Rooms
- Three Well Proportioned Bedrooms
- Excellent Views to the Rear Aspect
- In Need of Some Modernisation
- No Seller Chain Involved
- Awaiting EPC
- Council Tax Band C - Cheshire East
Posted 20/08/23, views 1
Contact the advertiser:


