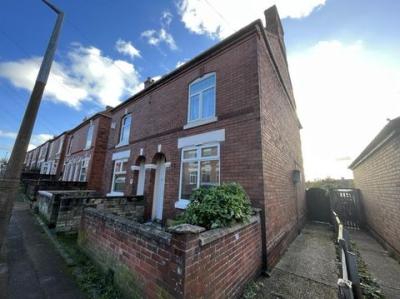Categories ▼
Counties▼
ADS » CHESHIRE » NEWHALL » REAL ESTATE » #1939
** Liz Milsom Properties ltd ** 3 bed family home - Benefiting from gas central heating, PVCu double glazing. 2 Receptions Rooms, Breakfast Kitchen, Two very generous bedrooms and a third single Bedroom/Office/Dressing Area and Family Bathroom - Great sized fully enclosed rear garden and offered with no upward chain - EPC Rating "D" / Council Tax "A" - Great sized fully enclosed rear garden. To view Call the Award winning Agents - open 7 days - till late Liz Milsom Properties........
Location
Newhall is well placed for the commuter with excellent road links leading to the towns of Burton on Trent, Ashby de la Zouch and excellent motorway networks. A bus stop is situated within close proximity of the property and local amenities are situated within High Street and Main Street, Newhall including shops, Convenience Store, hairdressers, Post office Doctors, chemist etc. Within easy walking distance are both infants, primary and secondary schooling all located on Sunnyside and Bretby Road, Newhall.
Lounge (0.91m.17.07m m x 1.22m.2.44m m (3.56 m x 4.08 m))
The property is accessed via the UPVc front entrance door leading directly into the spacious Lounge. Having engineered wooden flooring, radiator, window overlooking the front elevation, TV aerial point and door through to the Inner Hallway.
Reception Room Two (4.12 m x 3.56 m (13'6" m x 11'8" m))
Having UPVc window to the rear elevation, radiator, newly fitted carpet, door to stairs which lead to the first floor and landing and door through to the Breakfast Kitchen.
Breakfast Kitchen (1.22m.14.33m m x 0.61m.5.79m m (4.47 m x 2.19 m))
Leading from Reception Room Two the Breakfast Kitchen is accessed via steps leading down and has a great range of wall and floor mounted units with surface areas over. Tiled splashbacks, stainless steel sink with mixer tap, tiling to the floors, space for appliances, . The wall mounted "Worcester" wall-mounted boiler is located within the Kitchen area. The UPVc window overlooks the side elevation and part-glazed door leading out on to the rear garden and patio area.
Stairs To First Floor & Landing
Bedroom One (1.22m.2.74m m x 0.91m.17.07m m (4.09 m x 3.56 m ))
The UPVc double glazed window overlooks the front elevation, carpet to flooring, and radiator - a great sized double room.
Bedroom Two (0.91m.18.90m m x 0.91m.0.91m m (3.62 m x 3.03 m))
This Bedroom is located overlooking the rear elevation, with newly fitted carpet, centre light point, useful storage cupboard and radiator.
Bedroom Three (0.61m.16.15m m x 0.61m.8.84m m (2.53 m x 2.29 m))
This room is multi-functional and could be utilised as a Nursery, Bedroom Three, Office, Dressing Area - with UPVc window overlooking the rear elevation, fitted carpet, centre light point, radiator and door through to;
Family Bathroom (0.61m.8.23m m x 0.30m.29.87m m (2.27 m x 1.98 m))
Having a fitted three piece white suite consisting of panelled bath with mains shower over, low level WC and pedestal wash hand basin. Partly tiled walls and laminate flooring with opaque window to the rear elevation and useful storage cupboard.
Outside - Overview
This property benefits from having a fully enclosed rear garden with fenced panelled boundaries. With a lawn area, brick-built outbuilding and patio area. There is gated side access which leads to the front elevation.
**agents note - This property is of a great size with a enclosed rear garden and benefits from having a first floor Family Bathrooms - this property is not to be missed - call today on ..........
Viewing Strictly Through Liz Milsom Properties
To view this lovely property please contact our dedicated Sales Team at Liz Milsom Properties.
We provide an efficient and easy selling/buying process, with the use of latest computer and internet technology combined with unrivalled local knowledge and expertise. Put your trust in us, we have a proven track record of success as the top selling agent locally – offering straight forward honest advice with competitve fixed fees.
Available:
9.00 am – 6.00 pm Monday to Friday (Late Night until 8.00 pm Thursday)
9.00 am – 4.00 pm Saturday
10.00 am – 12.00 Noon Sunday call the multi-award winning agent today
Disclaimer
The particulars are set out as a general outline only for the guidance of intended purchasers or lessees, and do not constitute, any part of a contract. Nothing in these particulars shall be deemed to be a statement that the property is in good structural condition or otherwise nor that any of the services, appliances, equipment or facilities are in good working order. Purchasers should satisfy themselves of this prior to purchasing.
Measurements
Please note that room sizes are quoted in metres to the nearest tenth of a metre measured from wall to wall. The imperial equivalent is included as an approximate guide for applicants not fully conversant with the metric system. Room measurements are included as a guide to room sizes and are not intended to be used when ordering carpets or flooring.
Services
Water, mains gas and electricity are connected. The services, systems and appliances listed in this specification have not been tested by Liz Milsom Properties Ltd and no guarantee as to their operating ability or their efficiency can be given.
Tenure
Freehold - with vacant possession on completion. Liz Milsom Properties Limited recommend that purchasers satisfy themselves as to the tenure of this property and we recommend they consult a legal representative such as a solicitor appointed in their purchase.
- Traditional Semi-Detached family home
- 2 Reception Rooms
- Fitted Breakfast Kitchen
- 2 double Bedrooms
- 1 Single Bedroom/Office
- First Floor Family Bathroom
- Gas Central Heating
- Double Glazing
- Enclosed Rear Garden
- Hurry to view ..................
Posted 12/11/23, views 1
Contact the advertiser:


