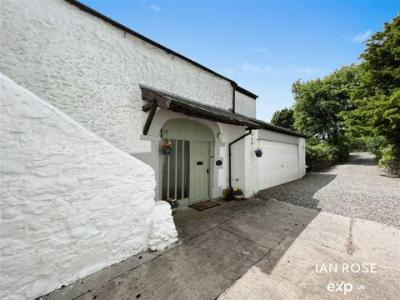Categories ▼
Counties▼
ADS » CUMBRIA » PARDSHAW » REAL ESTATE » #195
This substantial four double bedroomed barn conversion with sensational views of the Lakeland fells and the countryside is positioned in the popular village of Pardshaw on the fringe of the Lake District National Park, offering excellent transport links, amenities and provides easy access to Cockermouth and Keswick with Buttermere, Loweswater and Ennerdale just a short drive from the property. The accommodation briefly comprises entrance hallway, three double bedrooms, conservatory, gym/sauna, utility room, bathroom and shower room to the ground floor. To the first floor there is a double bedroom, modern fitted bathroom, lounge/dining room and kitchen/diner. Externally to the front of the property there is a double garage whilst to the rear a large private enclosed garden and an outhouse. This property would be ideal for multi generational living, families, lucrative holiday let or as a second home. Offered with no onward chain. Viewing is highly recommended to avoid disappointment. Call now to arrange a viewing, quoting reference IR0425.
Entrance Hallway - 5.44 x 2.49 (17'10" x 8'2")
Fitted with a timber framed door to the front elevation, two storage heaters, wall mounted lights, door to under stairs storage cupboard, timber framed doors to bedrooms one, three and four, uPVC double gazed door to the conservatory. Stairs leading to first floor landing.
Conservatory - 7.09m x 4.22m (23'3" x 13'10")
A wonderful size conservatory fitted with two ceiling fans, French ceramic floor tiling, automatic vents with rain sensors, wall mounted lights, remote control lighting, uPVC door to the garage and a uPVC double glazed sliding door to the garden.
Bedroom Four - 3.43m x 3.33m (11'3" x 10'11")
A fantastic size double bedroom fitted with wall mounted lights, built-in bookshelves with cupboards, coving, storage heater and uPVC double glazed door to the rear garden.
Bedroom Three - 3.56m x 2.69m (11'8" x 8'10")
A double bedroom fitted with uPVC double glazed window to the rear elevation, storage heater and coving.
Ground Floor Bathroom
Fitted with a three piece suite comprising bath, wash hand basin, low level WC, shaver point and wall mounted electric fan heater,
Master Bedroom - 4.93m x 4.88m (16'2" x 16'0")
A generous size master bedroom fitted with uPVC double glazed window to the rear elevation, fitted wardrobes, storage heater, uPVC double glazed door to the rear garden, coving, timber framed door to the rear hallway.
Rear Hallway
Fitted with timber framed doors to storage cupboard, utility room and shower room.
Shower Room - 12'0" x 6'11" ( 3.66 x 2.13 )
Fitted with shower cubicle, wash hand basin, tiled flooring, extractor fan, heated towel rail, wall mounted cabinet and uPVC double glazed door to the gym/sauna.
Utility Room - 8'5" x 6'5" ( 2.59 x 1.98 )
Fitted with base unit, stainless steel sink with mixer tap and drainer unit, wall mounted electric heater, uPVC double glazed window to the side elevation with Lakeland fells/countryside views, extractor fan, freestanding gas cooker and space for washing machine and tumble dryer.
Gym And Sauna - 4.95m x 2.95m (16'3" x 9'8")
Fitted with two uPVC double glazed windows to the side elevation, uPVC double glazed door to the rear garden, sauna and storage heater.
First Floor
Landing
Fitted with timber framed doors to bedroom two, bathroom and lounge/dining room, wall mounted lights, uPVC double glazed window to the rear elevation with Lakeland fells/countryside views, storage heater and exposed timber beams.
Bedroom Two - 5m x 3.48m (16'5" x 11'5")
A wonderful size double bedroom fitted with two uPVC double glazed windows to the rear elevation with stunning countryside/Lakeland fell views, fitted wardrobes, exposed timber beams, loft hatch and storage heater.
Lounge/Dining Room - 7.09m x 5m (23'3" x 16'5")
A bright and spacious room with vaulted ceiling, exposed timber beams, wal mounted lights, television point, gas fire wood burning effect stove within recess with oak beam and tiled hearth, storage heater, timber framed door to the kitchen/diner, three uPVC double glazed windows to the rear elevation with beautiful Lakeland fells/countryside views.
Kitchen/Diner - 5.08m x 3.81m (16'8" x 12'6")
A Poggenpohl kitchen fitted with a range of base and eye level units with granite worktops over, 1.5 bowl ceramic sink with drainer unit, integrated microwave, dish washer and fridge/freezer unit, tiled flooring, range cooker with stainless steel extractor over, television point, concealed pelmet lighting, exposed timber beams, glazed and illuminated wall mounted cupboard, uPVC double glazed window to the rear and side elevation with beautiful Lakeland fells/countryside views.
Bathroom
A modern bathroom fitted with a four piece suite comprising shower cubicle, vanity unit, bath, low level WC, tiled flooring, heated towel rail, wall mounted mirror and light, wall mounted electric radiator and uPVC double glazed window to the rear elevation with obscure glass.
Externally
To the front of the property there is a double garage with electric up and over door, light and power, cupboards and uPVC door to the conservatory whilst to the rear of the property there is a laid to lawn garden with mature shrubs, outhouse, gravelled pathway and a patio area with stunning views of the Lakeland fells/countryside.
Tenure
Freehold.
Services
Mains water, drainage and electricity.
Electric heating.
Lgp supply to stove.
- Four Double Bedrooms
- On The Fringe Of The Lake District National Park
- Three Reception Rooms
- Double Garage
- Private Enclosed Rear Garden
- Sensational Views Of The Lakeland Fells & Countryside
- Desirable Village Location
- Easy Access To Cockermouth & Keswick
- Quote Ref: IR0425
- No Onward Chain
Posted 31/12/23, views 7
Contact the advertiser:


