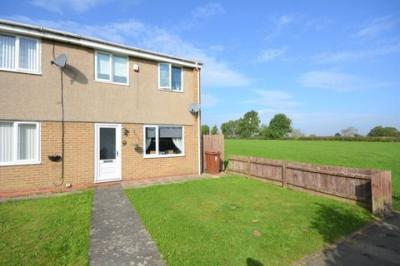Categories ▼
Counties▼
ADS » COUNTY DURHAM » BISHOP AUCKLAND » REAL ESTATE » #19534
Three bedroomed end of terrace family home located on Harthope Grove, a sought after location on the outskirts of Bishop Auckland. Situated just a short distance from both Bishop Auckland's town centre and Tindale's retail park, the location allows access to a large array of amenities, including supermarkets, healthcare services and shops. There is also a great range of primary and secondary schools nearby and an extensive public transport system, providing access to both the neighbouring villages as well as to further afield places including Darlington, Durham, Newcastle and York. It is also great for commuters with easy access to the A688.
In brief the property comprises; an entrance hall leading through into the living room, kitchen/diner and conservatory to the ground floor. The first floor contains the master bedroom, two further bedrooms and family bathroom. Externally there is a lawned garden to the front, whilst to the rear there is a low maintenance enclosed garden, with artificial lawn, patio area ideal for outdoor furniture. There is a single garage with up and over door.
Living Room (4.83m x 3.7m (15'10" x 12'1"))
Bright and spacious living room located to the front of the property, benefiting from neutral decor, ample space for furniture and large window allowing plenty of natural light.
Kitchen/Diner (4.0m x 2.58m (13'1" x 8'5"))
The kitchen is fitted with a range of wall, base and drawer units, complementing work surfaces, splash backs and sink/drainer unit. Benefiting from an integrated oven, hob and overhead extractor hood, along with space for further free standing appliances along with a table and chairs.
Conservatory (3.7m x 2.5m (12'1" x 8'2"))
The conservatory is located to the rear of the property, providing a further seating area overlooking the garden.
Master Bedroom
The master bedroom is a spacious double bedroom with built in wardrobes, and window to the front elevation.
Bedroom Two
The second bedroom is a further good size bedroom with built in wardrobes. Window to the rear elevation.
Bedroom Three
The third bedroom is a single room with window to the front elevation.
Bathroom
The bathroom contains a panelled bath, WC and wash hand basin. Opaque window to the rear elevation.
External
Externally there is a lawned garden to the front, whilst to the rear there is a low maintenance enclosed garden, with artificial lawn, patio area ideal for outdoor furniture. There is a single garage with up and over door.
- Three bedrooms
- End terrace
- Garden
- Garage
- Conservatory
- UPVC double glazing
- Gas central heating
- EPC grade D
Posted 10/09/23, views 2
Contact the advertiser:


