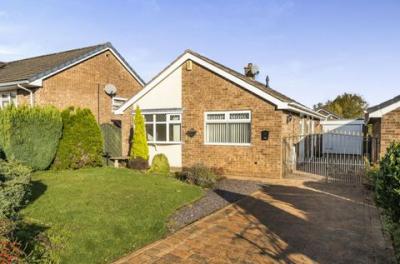Categories ▼
Counties▼
ADS » DERBYSHIRE » CLOWNE » REAL ESTATE » #1954
Are you seeking your ideal home? Then this spacious, 2-bedroom, detached freehold bungalow may just be the one for you. Please read on!
EweMove is delighted to present to you this, much loved two bedroom, freehold, detached bungalow in the sought after and popular location of Clowne. Appealing to a range of potential buyers, this beautifully presented home offers flexible, well ordered, and decorated accommodation, it's a little gem of a bungalow and will not be around for long! So early viewing is advised!
The bungalow is situated on Southwood Drive, a quiet, desirable cul-de-sac, near to the heart of Clowne, with ideal road links to the M1 Motorway, (Junction 30) Sheffield and Chesterfield. It's close to a choice of local amenities and within the catchment area of highly regarded primary & secondary schools.
If you love the great outdoors? You have easy access to the Clowne Greenway and the renowned Creswell Crags as well as Crags Meadow with its beautiful scenic walks and views.
This bungalow stands proud, when you view, please pause and admire the lovely front garden with a south-westerly aspect and the immaculate driveway, laid with red sets, it runs the length of the property offering parking for multiple vehicles. There are a pair of full-height wrought iron gates which make this a secure and safe space for children and pets.
At the end of the drive stands a larger than average detached garage, which has an extra workspace and storage area at the rear, the brick built garage, has two good-sized windows and quality electric roller doors at the front and a separate door at the back of the garage to access the garden.
In brief, this delightful bungalow comprises, a lounge, kitchen, inner hallway, family bathroom, and two double bedrooms.
You enter from the side of the bungalow, stepping into the well-appointed kitchen, fitted with white base and wall units, with contrasting dark worktops and steel-finished integrated oven, extractor, sink and hob and black and white flooring, a large window spans the width of the kitchen, with views out to the back garden.
At the rear of the kitchen is the inner hallway, which leads to the cosy lounge, fully carpeted, and neutrally decorated, boasting a marble feature fireplace, housing an electric coal effect fire. Double glass sliding doors allow the light to flood into this well-proportioned room, its size extenuated by the addition of a quality conservatory.
The conservatory has windows on two sides, an ornate feature ceiling fan, a fully tiled floor, and double patio doors leading to the rear garden making this a lovely very usable space, the perfect spot to sit and relax and admire the beautiful garden or perhaps as a dining room to entertain or enjoy family time.
There are two good sized double bedrooms, the master has built-in wardrobes and a bay window. The second bedroom has space for built-in wardrobes. Next to this bedroom is the family bathroom, which is fully tiled with charcoal and white marble effect wall tiles, white cupboards with a white sink, and a basin with a corner shower.
At the rear of the house is the “fabulous” enclosed, private garden, with a flagged patio adjacent to the conservatory, a perfect entertaining space for alfresco dining and BBQs. Stone steps lead up to the lawn, there are borders for planting, and a further flagged patio with a feature mirror surrounded by a large established hedge this is a great garden space, safe for children to play & adults to unwind.
Please take the time to study our floor plans and use the 3D walk-through to give you a good perspective of the potential of this home and just what this property has to offer, there will be a lot of interest and demand, so don't miss out on this opportunity!
You can secure and book your viewing online or call our office, we are available 24/7 and you will speak to a real person, not a machine, at any time of the night or day!
Kitchen
3.65m x 2.82m - 11'12” x 9'3”
Living Room
4.76m x 3.3m - 15'7” x 10'10”
Conservatory
2.76m x 2.48m - 9'1” x 8'2”
Bedroom 1
4.08m x 3.3m - 13'5” x 10'10”
Bedroom 2
4.08m x 3.11m - 13'5” x 10'2”
Bathroom
1.89m x 1.76m - 6'2” x 5'9”
View Of Garage & Workspace
5.59m x 2.79m - 18'4” x 9'2”
- No Chain
- Detached Garage with workspace and electric roller door.
- Quality Conservatory
- Set on quiet Cul-de-Sac
- Freehold
- Close to Amenities
- Large Gated Driveway
- Book Online or Call Office, Lines Open24/7
- Lovely Rear Garden
- Very Popular Location
Posted 12/11/23, views 1
Contact the advertiser:


