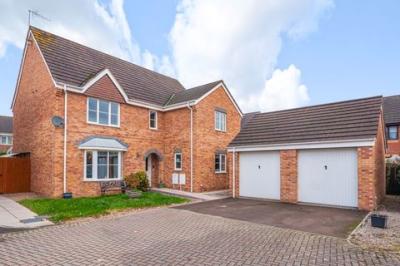Categories ▼
Counties▼
ADS » MONMOUTHSHIRE » MONMOUTH » REAL ESTATE » #19574
A spacious and well-proportioned, detached, four-bedroom family home located in a quiet, short cul-de-sac of just two other larger similar detached homes on the Rockfield Estate. Benefiting from three large ground floor reception rooms and a study, utility room and ground floor lavatory the house provides four large bedrooms with plentiful light and two ensuite shower rooms. Accompanied by a sizeable rear garden and a double detached garage to the front, the house has a lot of ‘curb appeal’ within level walking distance of Monmouth Town.
Situation
Set back off the road in a quiet small cul-de-sac of similar houses just off Kingswood Road on the Rockfield Estate within walking distance of the town centre. There is neighbouring parkland providing a pleasant outlook. A small Co-operative convenience store is within short walking distance, as well as Overmonnow Primary School. The town offers a comprehensive range of amenities with both local and nationwide shops and restaurants including Marks & Spencer and Waitrose. Monmouth town boasts exceptionally impressive schooling, both junior and senior, including the renowned Haberdashers’ Schools and Monmouth Comprehensive School. Situated on the idyllic River Wye. Monmouth offers exceptional major road networks links along the A40, towards the M50 in the north and M4 to the south.
Accommodation
Enter from the pathway into a spacious and light Entrance Hallway with high ceilings and turned staircase leading to the first floor landing with a deep understairs cupboard. A large Dining Room, currently used as a play room is situated to the front of the house with UPVC bay windows overlooking a private, short cul-de-sac with glass glazed double doors upon entry. A large Sitting Room faces the rear garden with a gas fireplace and modern stone effect surround. Double glazed doors with windows to either side, lead out to a brick bottom Conservatory with windows to all sides and a door leading out to the rear garden. The Kitchen overlooks the Rear Garden and is extensively fitted with wooden floor and wall units. Integrated appliances include electric oven, four ring gas, hob, and extractor fan over. There is space for a fridge freezer and dishwasher, and a stainless steel sink with a window above overlooks the garden. Double glazed double doors lead to the Rear Garden.
----
A doorway provides access into a spacious Utility Room with external door leading to the side garden. The space is fitted with wooden storage units and stainless steel sink with space and plumbing for a washing machine. Back into the Entrance Hallway, there is a Downstairs WC with window to side, including a low flush WC wash hand basin with tiled splashback. In addition to this, there is a spacious ground floor Study Room with a window to the front.
First Floor
The First Floor Landing is spacious and light and offers a large loft access hatch, airing cupboard with shelving and has a window to the front overlooking the ‘leafy’ cul-de-sac.
The Master Bedroom faces the rear of the property overlooking the garden with fitted double wooden wardrobes and a spacious double shower Ensuite also with low flush WC and wash handbasin. Bedroom Two is another large double room, facing the rear, with double wooden wardrobes fitted to one wall and with a doorway into another Ensuite Shower Room with modern shower cubicle, wash and basin and low flush WC. Bedroom Three is another large double, overlooking the front of the house with plentiful light and views of the surrounding Monmouthshire countryside. Bedroom Four is spacious, generous in size with a front facing window. The Family Bathroom provides a bath, a separate shower cubicle, WC and wash handbasin with window facing the rear garden.
Outside
The detached Double Garage is brick built, in front of the house, with two double up and over doors and a large double driveway in front. The front of the house is well presented with gravel borders and paving slabs.
The Rear Garden is mostly laid to lawn and includes a patio area ideal for an outdoor seating or dining area. The borders are planted with some shrubs with side access.
EPC Band
C
Local Authority
Monmouthshire County Council
Viewing
Strictly by appointment with the Agents: David James
- Well Presented Throughout with some Modern Fixtures
- Four Large Bedroom Detached Property
- Three Spacious Reception Rooms
- Well Appointed Kitchen/Diner
- Ensuite Shower Room to Master Bedroom
- Two Ensuite Shower Rooms in Total
- Enclosed Rear Garden
- Detached Double Garage & Driveway
- Substantial Conservatory Extension to Rear
- Ground Floor Study and WC
Posted 25/11/23, views 3
Contact the advertiser:


