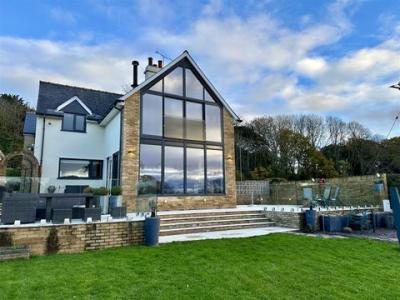Categories ▼
Counties▼
ADS » MONMOUTHSHIRE » PORTSKEWETT » REAL ESTATE » #19606
Crossways comprises a period property which has been extended and updated within recent years to provide comfortable and stylish, contemporary family accommodation, located within its own large private gardens, conveniently positioned, close to the nearby town of Caldicot, as well as Chepstow and M48. The extensions include an attractive garden style style reception room to the ground floor, along with impressive first floor drawing room or potential principal bedroom suite, as well as attractively finished kitchens and extremely impressive entrance hall with galleried landing. Viewing is highly recommended.
Ground Floor
Reception Hall (4.45m x 2.74m (14'7" x 9'))
A most impressive principal entrance hall with feature 17' ceiling height, fully glazed elevation to the front with contemporary entrance door, glass balustrade staircase leading to glass balustrade galleried landing.
Cloakroom/Wc
With low level WC and wash hand basin. Window to side.
Living Room (4.39m x 3.84m (14'5" x 12'7"))
With picture window to rear elevation.
Dining Room (3.96m x 3.78m (13' x 12'5"))
With windows to rear and side elevations.
Utility Room (3.05m x 2.49m (10' x 8'2"))
With an extensive range of storage units and granite work surfaces. Inset Belfast sink unit. Space for washing machine and tumble dryer. Tiled splashbacks and tiled flooring. Windows to front and side elevations with shutters.
Kitchen/Dining/Family Room (8.43m x 3.66m (27'8" x 12'))
A most impressive and attractive, contemporary kitchen with spacious reception area leading off. The kitchen enjoys an extensive range of base and eye level storage units and peninsular breakfast bar with attractive leather granite worktops. Twin Neff ovens (one with microwave capability) and warming draw, integrated tower fridge and under the counter freezer, along with integrated dishwasher. Inset one and a half bowl sink unit with boiling water tap. Four ring induction hob with downdraft extractor. Walk-in pantry. Windows to three elevations with views across the surrounding countryside. The family room is a spacious and flexible area, could be used for additional seating or for dining. Leading to: -
Garden Room/Living Room (5.18m x 4.39m (17'22 x 14'5"))
Fully glazed to three elevations, ensuring a fabulous amount of light into this attractive reception room and also benefitting from bi-fold doors to the landscaped gardens and terrace. Wood burning stove. Dab radio and Bluetooth speakers to garden room and kitchen.
First Floor Stairs And Landing
Impressive galleried landing with glass balustrade.
Bedroom 1 (4.32m x 3.81m (14'2" x 12'6"))
With full height picture window to rear elevation with extensive views towards the Severn Estuary. Large walk-through dressing room, leading to: -
En-Suite Shower Room
Appointed with a three-piece suite to include step-in shower, low level WC and wash hand basin. Velux rooflight.
Bedroom 2 (3.99m x 3.78m (13'1" x 12'5"))
With window to side elevation.
Bedroom 3 (3.51m x 3.05m (11'6" x 10'))
With windows to front and side elevations. Access to: -
En-Suite Shower Room
Comprising low level WC, wash hand basin and step-in shower with glass block wall.
Drawing Room/Bedroom 4 (5.13m x 3.86m (16'10" x 12'8"))
Being approached via a lobby area with impressive bar. This attractive drawing enjoys dual aspect windows with extensive views with sliding doors overlooking the rear garden and countryside. Another attractive feature are the high level ceilings. Please note that this room could be easily utilised to create a new principal bedroom suite if required.
Family Bathroom
A most beautiful bathroom appointed with a four piece suite to include freestanding claw foot bath, pedestal wash hand basin, high level WC and step-in shower. Windows to front and side elevations with shutters. Part panelled walls and tiled flooring.
Outside
Annex
A useful annex fully independent from the main house with its own entrance door, leading to: -
Open Plan Kitchen/Living Room (5.03m x 5.13m (16'6" x 16'10"))
An open plan living room with attractive and well-appointed kitchen area benefitting from a range of storage units, inset single drainer sink unit, four ring hob with extractor over and space for washing machine.
Shower Room
Comprising step-in shower, low level WC and wash hand basin.
Stairs To: -
Bedroom (5.94m 3.00m (19'6" 9'10"))
A large double bedroom with windows and Velux rooflights.
Gardens And Grounds
The property stands in its own impressive gardens, being approached via a private driveway from the main road into an ample parking and turning area with space for several vehicles. The front garden is otherwise laid to lawn with mature shrubs and trees. To the rear and side the gardens are of a generous proportion with large attractive and contemporary terraced area with glassed balustrading and steps down to a level lawn area with garden shed to the rear and useful gymnasium/home office with doors and patio doors to the garden. The rear and side gardens enjoy a pretty south and south-westerly aspect.
Services
Mains water and electricity. Private drainage. Oil fired central heating.
- Stylishly updated family home
- Great location
- Flexible and well-appointed accommodation
- Separate guest annex
- Pleasant garden
- Viewing highly recommended
Posted 25/11/23, views 2
Contact the advertiser:


