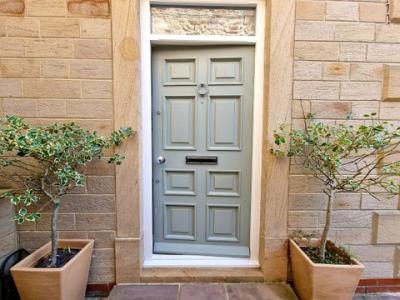Categories ▼
Counties▼
ADS » NORTHUMBERLAND » SHOTLEY BRIDGE » REAL ESTATE » #19651
Description
This unique five bedroom home offers a combination of traditional and contemporary design, located in a highly sought-after area with open country views.
Boasting impressive private grounds, including a summer house and patio for entertaining, this property is perfect for those seeking a luxurious lifestyle in a desirable location.
This unique property is a 5-bedroom home situated over 5 floors, featuring a combination of traditional stone building with a contemporary glazed extension. Boasting impressive private grounds, including a summer house and raised patio for entertaining, this property is the epitome of luxury living.
As you approach the property, you are greeted by a cobbled driveway with parking space for 3 cars. The integral garage has been partly converted into a home gym, which makes it an ideal space for those who work from home and require a self-contained workspace.
Upon entering the property, you will appreciate the blend of traditional charm and contemporary design with stone flooring and open stairs that lead to a split-level landing, to the left there is a convenient shower room and two double bedrooms, one with dual aspect windows and feature stone fire surround. To the right glazed doors open into the stunning garden, and a small set of stairs lead to the impressive kitchen and living area providing a seamless transition between indoor and outdoor living. The contemporary style kitchen is fitted with integrated appliances, silestone worktops and a centre island for casual dining.
Continuing to the next level, you will find a large bathroom complete with a freestanding bath, oozing luxury and relaxation. This floor also houses two additional bedrooms, one of which features a charming fireplace and dual aspect windows that overlook the beautiful south-facing garden. The smaller double bedroom on this floor could be easily converted into a dressing room, offering additional functionality.
Ascending to the top floor via a traditional staircase with an original oak bannister, you will discover the master suite. This spacious and light-filled room boasts dual aspect windows, allowing for an abundance of natural light. The master suite is complete with a luxurious ensuite bathroom, featuring a freestanding bath, shower, bespoke vanity, and sink, adding an extra touch of elegance to this already exceptional space.
Externally, the property offers sprawling grounds that are sure to impress. The summer house, complete with power supply, is the ideal retreat to relax and unwind. With an external TV and hot tub, you can enjoy the beauty of the surroundings while indulging in your favourite entertainment. Additionally, there is a patio area with a food preparation area and a pizza oven, perfect for entertaining guests or simply enjoying outdoor dining.
Overall, this property offers a unique blend of traditional charm and contemporary design. The combination of stone construction with a modern glazed extension creates a visually striking home. With impressive private grounds, including a summer house and raised patio, this property is perfect for those seeking a luxurious lifestyle in a desirable location. With its convenient features such as a cobbled driveway, integral garage, and home gym, this property truly caters to the needs of modern living. Don't miss your chance to call this exceptional property home.
Shotley Bridge is a sought-after residential area and has a charming range of local shops and amenities including a primary school (infant and junior schools), a fantastic tennis and cricket club. Consett town centre is 1.5 miles away and provides a wider range of shops, supermarkets and sporting facilities. There are several popular countryside walks and cycle routes, including along the River Derwent and further into neighbouring Northumberland. It is well positioned for access to Newcastle and Durham, both within 16 miles, making it an excellent location from which to commute.
Council Tax Band: F
Tenure: Freehold
Entrance Hall
Garage (6.48m x 4.77m)
Garage (2.79m x 3.18m)
Bedroom 3 (3.88m x 4.52m)
Bedroom 5 (2.37m x 3.42m)
Shower Room (1.22m x 2.47m)
First Floor:
Bedroom 2 (4.08m x 4.52m)
Bedroom 4 (2.43m x 3.38m)
Bathroom (2.59m x 1.66m)
Kitchen (3.56m x 5.63m)
Lounge (6.18m x 5.21m)
Outhouse (2.90m x 5.58m)
Second Floor:
Master Bedroom (3.81m x 4.58m)
En-Suite (1.77m x 3.45m)
Posted 10/09/23, views 2
Contact the advertiser:


