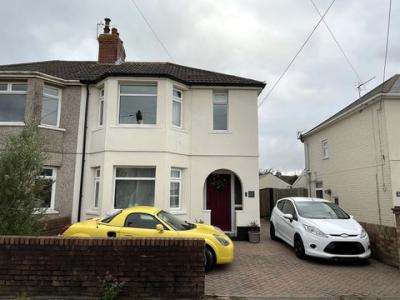Categories ▼
Counties▼
ADS » MONMOUTHSHIRE » ROGIET » REAL ESTATE » #19670
Superb 1930s Extended Property, Beautifully Presented Throughout this Property has Spacious Accommodation to include an Extended Kitchen, Dining, Family Room with Direct Access to the Garden, Lounge with Wood Burning Stove, Utility Room/Cloakroom, Three Bedrooms, Ensuite Shower Room, Family Bathroom, Large Extended Garage Partially currently used as a Gym, Storage to the Rear of Garage & Space to Park, Summer House, Wonderful Garden, Driveway Parking. This Property Sits in the Ever Popular Village of Rogiet within walking distance to the train station & Local Amenities & Access to M4
Reception Hall
UPVC double glazed windows and entrance door, Ceramic tiled flooring, skimmed ceiling, vertical radiator, under stair storage cupboard with UPVC double glazed window.
Lounge (3.58m x 3.25m (11' 09" x 10' 08"))
UPVC double glazed bay window, skimmed ceiling, luxury vinyl tile parque flooring, log burning stove with brick surround, slate hearth & timber mantle, radiator.
Kitchen-Dining-Family Room (7.24m x 5.23m (23' 09" x 17' 02"))
UPVC double glazed Bi-Fold doors to the rear garden, Two Velux sky lights, skimmed ceiling with spotlighting, solid wood flooring, fitted units with solid wooden worktops, tiled splash backs, under mount Belfast sink, range style cooker with tiled splash back and timber mantle, American fridge freezer, integrated Smeg dishwasher, wine cooler, vertical radiators.
Cloakroom-Utility Room (2.29m x 1.83m (7' 06" x 6' 0"))
UPVC double glazed window, skimmed ceiling with spotlighting, original quarry ceramic tiled flooring, solid wood worktop with space & plumbing for washing machine & tumble dryer, wash hand basin within vanity, WC, radiator.
Stairs & Landing
UPVC double glazed window, access via fitted hatch & ladder to partially boarded & insulated loft space.
Master Bedroom (3.43m x 3.25m (11' 03" x 10' 08"))
UPVC double glazed bay window, skimmed ceiling, feature cast iron fireplace, radiator.
Ensuite
Skimmed ceiling with spotlighting, ceramic tiled flooring, fully tiled walls, walk in shower cubicle with mains shower, wash hand basin within vanity, WC, towel radiator.
Bedroom Two (3.56m x 3.25m (11' 08" x 10' 08"))
UPVC double glazed window, skimmed ceiling, radiator.
Bedroom Three (2.31m x 2.03m (7' 07" x 6' 08"))
UPVC double glazed window, skimmed ceiling, radiator.
Bathroom
UPVC double glazed window, skimmed ceiling with spotlighting, ceramic tiled flooring, fully tiled walls, WC & wash hand basin within vanity, bath with mains shower, towel radiator, mirrored cabinet
Garage & Workshop (12.80m x 3.05m (42' 0" x 10' 0"))
UPVC double glazed windows, Up & over door, skimmed ceiling with spotlighting, power & lighting. Additional Storage/workshop area to the rear of the garage.
Outside Front
Walled boundary, block paved driveway for multiple vehicles, timber gate to additional parking area, front of garage & rear garden.
Outside Rear
Enclosed by fence, hedge & wall, composite decked seating area with under steel frame leading to level lawn, fruit trees, summer house with power access to garage and rear of garage, Belfast sink with both hot & cold taps, security lighting, access via timber gate to front of property.
Tenure
We are advised that the property is Freehold, although prospective purchasers should check this with their solicitors.
- Superb 1930s Semi Detached Property
- Extended Kitchen-Dining Family Room
- Lounge with Wood Burning Stove
- Utility Room & Cloakroom
- Master Bedroom with Ensuite
- Family Bathroom
- Delightful Rear Garden with Summer House
- Large Double Garage & Driveway Parking
Posted 25/11/23, views 2
Contact the advertiser:


