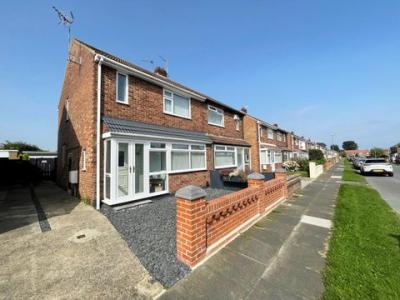Categories ▼
Counties▼
ADS » COUNTY DURHAM » HARTLEPOOL » REAL ESTATE » #19826
*** viewing recommended *** An impressive three bedroom semi-detached property occupying a pleasant position on Honiton Way, with the advantage of a westerly aspect rear garden. The home would make an ideal purchase for a first time buyer or young family and features a modern kitchen and bathroom, whilst further benefitting from a useful attic room, gas central heating, uPVC double glazing and summerhouse with bar included. The floor plan briefly comprises: Entrance porch through to the entrance vestibule with stairs to the first floor and access to a spacious lounge with walk-in bay window, the kitchen features white 'gloss' style units and includes a built-in oven, hob and extractor with further space for free standing appliances. The rear lobby leads to the ground floor bathroom which incorporates a four-piece suite and chrome fittings. Located to the first floor are three bedrooms, with the master bedroom being of a generous size. The property also benefits from a useful loft conversion which is accessed via a pull-down wooden ladder. Externally are easily maintained gardens to front and rear, the latter enjoying a westerly aspect which should be a suntrap in the summer months, with summerhouse and bar included. A shared driveway gives access to the rear garden which could provide possible garage space, subject to the usual consents. Please contact Robinsons Tees Valley Hartlepool to arrange a viewing (in association with Smith & Friends).
Ground Floor
Entrance Porch
Accessed via uPVC double glazed French doors with matching side screens.
Entrance Vestibule
Accessed via uPVC double glazed entrance door via the porch, uPVC double glazed window to the side aspect, stairs to the first floor, meter cupboard, fitted carpet, convector radiator.
Bay Fronted Lounge (5.31m x 3.86m (17'5 x 12'8))
A generous sized family lounge with a large walk-in uPVC double glazed bay window to the front aspect, modern laminate flooring, wall mounted television point, convector radiator, access to:
Kitchen (3.05m x 2.46m (10' x 8'1))
Fitted with a modern range of white gloss units to base and wall level with chrome rod handles and 'grey marble' effect working surfaces with matching splashback incorporating inset single drainer stainless steel sink unit with mixer tap, built-in stainless steel four ring gas hob with built-in stainless steel electric oven below, brushed stainless steel to splashback with matching 'chimney' style canopy housing illuminated extractor fan above, recess with plumbing for washing machine and space for free standing fridge/freezer, upgraded gas central heating boiler, uPVC double glazed window, 'grey oak' style laminate flooring, single inset spotlights to ceiling, convector radiator.
Rear Lobby
UPVC double glazed door to rear garden, 'grey oak' style laminate flooring, access to:
Ground Floor Bathroom/Wc (3.68m x 1.63m max (12'1 x 5'4 max))
Fitted with a modern three piece white suite and chrome fittings comprising: Panelled bath with chrome mixer tap and chrome shower over, protective glass shower screen, inset wash hand basin with chrome mixer tap and white gloss vanity cabinet blow, concealed WC with vanity area above, attractive tiling and panelling to splashback, uPVC double glazed opaque window to the rear aspect, tiled flooring, inset spotlighting to ceiling, fitted extractor fan, chrome heated towel radiator.
First Floor
Landing
UPVC double glazed window to the side aspect, fitted carpet, hatch to attic room with pull down access ladder.
Bedroom One (3.99m x 3.63m (13'1 x 11'11))
A good sized master bedroom with uPVC double glazed window to front aspect, convector radiator, built-in storage cupboard with additional uPVC double glazed window, single inset spotlights to ceiling.
Bedroom Two (3.56m x 2.74m (11'8 x 9'))
UPVC double glazed window to the rear aspect, convector radiator, single inset spotlights to ceiling.
Bedroom Three (2.26m x 1.98m (7'5 x 6'6))
UPVC double glazed window to the rear aspect, convector radiator, single inset spotlights to ceiling.
Attic Room (4.39m x 2.92m (14'5 x 9'7))
Offering a variety of uses with pull down access ladder, fitted carpet, double glazed 'Velux' style window to the rear aspect, power points, inset spotlighting to ceiling, eaves storage.
Externally
The property occupies a pleasant position, with slate pebbles to the front allowing useful off street parking, with brick boundary wall. A shared driveway runs alongside the property, with a gate to the attractively landscaped rear garden which incorporates lawn, pebbled and artificially turfed areas, with fenced boundaries and generous timber summerhouse/bar included (12'2 x 7'9) (3.71m x 2.36m).
Nb
Floorplans and title plans are for illustrative purposes only. All measurements, walls, doors, window fittings and appliances, their sizes and locations, are approximate only. They cannot be regarded as being a representation by the seller, nor their agent.
- Modern Semi-Detached Property
- Three Bedrooms
- Modern Kitchen & Bathroom
- Useful Attic Room
- Gas Central Heating & uPVC Double Glazing
- Westerly Aspect Rear Garden
- Bar/Summerhouse Included
- Popular Part Of The Fens Estate
- Close To Schools & Amenities
- Ideal First Time Purchase
Posted 10/09/23, views 1
Contact the advertiser:


