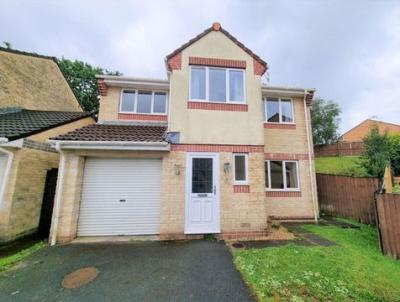Categories ▼
Counties▼
ADS » CAERPHILLY » REAL ESTATE » #19837
Four Bedroom Detached House in Castle View. Located on a large plot this property features plenty of living space. The ground floor benefits from a lounge, with double doors to a dining room. A fitted kitchen/diner with access to the integral garage. The first floor comprises of a master bedroom with en-suite and three further good sized bedrooms. A family bathroom is also offered. Outside and to the rear aspect is a large garden. Viewing Advised and no onward chain Council Tax Band - E
Entrance
Upvc door into hallway.
Entrance Hallway
Wood effect flooring. Stairs lead to the first floor. Door to W.C. Radiator. Door to lounge.
W.C
Fitted with W.C and wash hand basin. Upvc window to the front aspect. Radiator. Wood effect flooring continued.
Lounge (13' 9'' x 12' 4'' (4.19m x 3.76m))
Upvc double glazed window to the front aspect. Radiator. Door to kitchen. Double doors opening to dining room.
Dining Room (8' 9'' x 8' 8'' (2.66m x 2.64m))
Upvc double glazed sliding patio door to the rear aspect. Radiator.
Kitchen/Breakfast (15' 8'' x 10' 9'' (4.77m x 3.27m))
Fitted base and eye level units with work surfaces. Spaces for appliances. Integrated hob and oven. Wood effect flooring. Radiator. Sink and drainer with Upvc window above. Door to integral garage. UPvc door to rear aspect. Door to built in cupboard under stairs storage space.
Stairs & Landing
Carpeted flooring. Doors to built in cupboard with one benefitting from wall mounted heating boiler. Opening to roof space. Doors lead to all bedrooms and family bathroom. Radiator. Power point.
Bedroom 1 (16' 9'' x 8' 7'' (5.10m x 2.61m))
Upvc double glazed window to the front aspect. Fitted wardrobe. Radiator. Door to en-suite.
En-Suite
Fitted with W.C, wash hand basin and shower. Upvc window to the rear aspect. Radiator. Tiled flooring.
Bedroom 2 (12' 6'' x 8' 9'' (3.81m x 2.66m))
Upvc window to the rear aspect. Radiator.
Bedroom 3 (10' 5'' x 8' 9'' (3.17m x 2.66m))
UPvc double glazed window to the front aspect. Radiator.
Bedroom 4 (11' 4'' x 6' 6'' (3.45m x 1.98m))
Upvc double glazed window to the front aspect. Radiator.
Family Bathroom
Fitted with W.C, wash hand basin and bath. Upvc window to the rear aspect. Radiator.
Outside
Front: Driveway leading to the integral garage. Side access to rear garden.
Rear: Large garden mainly laid to lawn with decked patio area. Outside water tap.
Garage 16'08 x 8'03 Power and lighting
- 4 Bedroom Detached House
- Two Receptions
- Integral Garage
- EPC Rating - D
- Ground Floor WC
- Family Bathroom
- Off Road Parking
- No Onward Chain
Posted 17/09/23, views 1
Contact the advertiser:


