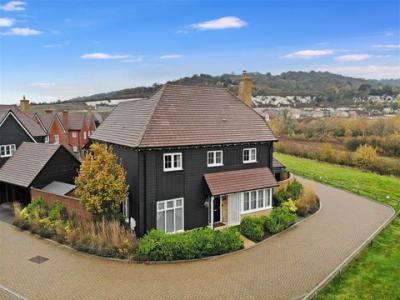Categories ▼
Counties▼
ADS » KENT » ROCHESTER » REAL ESTATE » #2012
Welcome to Lapwing Gardens, a crescent situated on the edge of Peters Village which has breath-taking views over the nature reserve.
This stunning four bedroom family home sits on a corner plot and on arrival has the massive benefit of having a double car port.
Once inside, the quality of the home is apparent from the entrance hall, the lounge has a bespoke media wall, built in cupboards, views over the nature reserve and doors out to the decking area in the garden. With a double aspect and stunning views over the nature reserve, the separate dining room is a brilliant space to dine or could be used as a play room or second sitting room. Through to the kitchen and with all the mod cons built in this is a sleek and stylish place to prepare your favourite dish, the dining area is positioned next to the double doors that lead out onto the decking area. Also downstairs is a cloakroom and storage cupboards.
Upstairs there are four bedrooms, the main having the views, built in wardrobes and an ensuite shower room, the second bedroom also has the views and an ensuite shower room, the third bedroom has an impressive walk in wardrobe and the fourth bedroom is a great size measuring 9'9 x 9'8. The family bathroom is also located on the first floor.
The garden is a wrap around plot with the main garden being artificial grass with a raised decked area, the side areas have plumbing for a hot tub and space for a great size garden shed, The frontage has well established shrubs to ensure a pretty aspect.
Peters Village is the new part of Wouldham village and has amenities including a Co-op, dentist, Pizza restaurant, river walks, a well regarded Primary School and more amenities in the pipeline! The old part of Wouldham has two public houses, an Indian restaurant and church.
EPC rating - B.
Council tax band - F - Tonbridge & Malling.
**When calling please quote CH0166**
We endeavour to make our sales particulars as accurate and reliable as possible; however, they do not constitute or form part of an offer or contract, nor can they be regarded as representations or relied upon as statements of fact. All interested parties must verify the accuracy on the viewing and via their solicitor who will check any relevant lease information, related charges, parking, ground rents, fixtures / fittings, rights of way / access, permissions for extensions / conversions and, required planning / building regulations. Appliances have not been tested and interested parties may want to have them checked by a professional. The floorplan is not to scale and its accuracy nor measurements can be confirmed, all interested parties should consult their surveyor should they want verification of the floorplan or plot size. All interested parties should seek the advice of their surveyor in relation to the building structure and flood risk.
We offer a range of services designed to help with the moving process where we may earn a fee for referring these services. There is no obligation to use any of these services and if you choose to use a service which we recommend, such as a licensed conveyancer or a mortgage broker, then we will disclose to you at that time the fact that a referral arrangement exists and they will advise the amount of any referral fee to be paid to us. Regardless of this arrangement, their services remain wholly independent to you. Please note that aml (anti money laundering) checks are a legal requirement to proceed with a sale/purchase of a property and these are done through our partnered company Movebutler/Iamproperty at a cost of £20 inclusive of VAT per applicant.
- Corner plot
- Over looking nature reserve
- Stunning condition
- Double car port
- Bespoke carpentry
Posted 19/11/23, views 1
Contact the advertiser:


