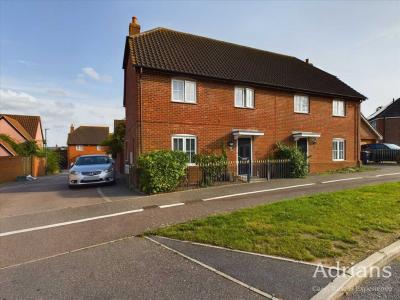Categories ▼
Counties▼
ADS » WEST MIDLANDS » SPRINGFIELD » REAL ESTATE » #20214
Situated on the popular Chancellor Park development is this very much improved semi detached three bedroom family home. The property has been extended to the ground floor by way of a double glazed conservatory and it has had further internal alterations carried out to make the property, in our opinion, flow better. Located within easy reach of Chelmer Village centre, local schools and regular bus routes to Chelmsford City Centre.
Front entrance door leading through to
Entrance Hall
Wood flooring, stairs rise to first floor, radiator, doors leading to
Ground Floor Cloakroom
Two piece suite with low level w.c, wash hand basin, radiator, extractor fan.
Lounge (4.34m (14'3") x 3.45m (11'4"))
Dual aspect with double glazed windows to front and side, wood flooring, fireplace surround with fitted electric fire, open plan to
Dining Area (3.23m (10'7") x 2.90m (9'6"))
Tiling to floor, double glazed window to side, radiator, French doors giving access to conservatory and open plan to
Kitchen (3.05m (10'0") x 3.40m (11'2"))
Fitted with a range of modern white gloss eye and base level units with wooden worktops, inset one and a quarter bowl stainless steel sink unit with mixer taps, four ring electric hob with eye level double oven and cooker hood, space for fridge/freezer and washing machine, tiled splash back, tiling to floor, cupboard housing gas boiler, double glazed window to rear with adjacent door leading to rear garden.
Conservatory (3.23m (10'7") x 2.90m (9'6"))
Tiling to floor, double glazed windows, polycarbonate roof, French doors giving access to garden.
First Floor Landing
Airing cupboard, loft access, doors to
Bedroom One (3.51m (11'6") x 2.64m (8'8") plus wardrobes)
Double glazed window to rear, radiator, double and single built in wardrobes.
En-Suite
Three piece suite with large shower cubicle, wash hand basin and low level W.C, tiling to walls, chrome towel rail, extractor fan, double glazed obscure window to rear.
Bedroom Two (3.66m (12'0") x 2.67m (8'9") plus wardrobes)
Double glazed window to front, radiator, built in double wardrobe.
Bedroom Three (3.48m (11'5") x 1.90m (6'3"))
Double glazed window to front, radiator, single wardrobe.
Bathroom
Fitted with a white suite comprising panel enclosed bath with mixer taps, low level w.c, and wash hand basin, tiling to walls, double radiator, smooth ceiling and downlights, tiling to floor, double glazed obscure window to rear.
Rear Garden
The rear garden is low maintenance and commences with paved patio which leads to composite deck area, fencing to one side and walled to the other with side gate, outside tap. There is a car port with roller shutter door and a garage which has been plaster boarded and insulated, being currently used as a store.
- Extended semi detached family home
- Three good size bedrooms
- En-suite to bedroom one
- Dual aspect lounge
- Open plan kitchen / dining room
- Double glazed conservatory
- Gas radiator heating
- Ground floor cloakroom
- Hardscaped rear garden
- Garage and carport
Posted 11/03/24, views 3
Contact the advertiser:


