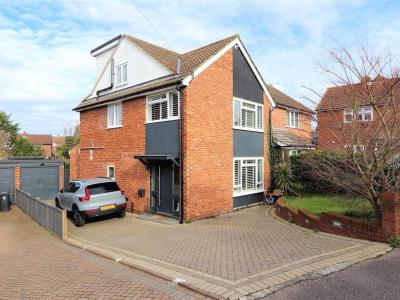Categories ▼
Counties▼
ADS » ESSEX » EPPING » REAL ESTATE » #20283
* extended accommodation * semi detached home * bedroom with en-suite * detached home office / garden room * large paved driveway * chain free purchase *
A beautifully presented, semi-detached house, offering extended family accommodation arranged over three floors. Providing four generous bedrooms, an open plan kitchen dining room and living area, separate detached home office, garage and ample parking. This hugely popular Cul-De-Sac is within a short walk of the High Street.
The stylish accommodation comprises an open plan living area, dining room and fully fitted kitchen breakfast room; finished with attractive wood block flooring and bifold doors lead to the rear garden. The modern fully fitted kitchen features a breakfast bar and built in appliances. The entrance hallway leads to a handy guest cloakroom WC and stairs ascend to the first floor. Upstairs, you will find three bedrooms, all feature built-in wardrobes and a stylish four-piece family bathroom. The top floor is the master suite which is an outstanding bedroom with floor to ceiling windows and offers an en-suite shower room.
Externally, the ample front driveway is block paved and provides parking for several vehicles. Side access leads to the rear garden which enjoys a spacious patio area with feature dwarf walls; perfect for outside entertaining. Steps descend to the rear lawn and mature shrub and trees. There is a detached garden room or home office, perfect for remote workers. The detached garage is currently used as a utility room with additional storage.
Severns Field is close to the High Street with its shops, bars, cafes & restaurants; Swaines Green & farmland. Parts of Epping Forest are within walking distance, as is the Town Tube Station serving London. Schooling is provided at Epping St Johns Comprehensive school (esj), Epping Primary School & Ivy Chimneys. Transport links area available at Waltham Abbey M25 & Hastingwood M11. The A414 connects Ongar/Chelmsford & Harlow/Hoddesdon.
Ground Floor
Cloakroom (1.75m x 1.45m (5'9 x 4'9))
Living Room (3.66m x 5.13m (12'0" x 16'10"))
Dining Area (2.56m x 4.41m (8'5" x 14'6"))
Kitchen (2.54m x 4.47m (8'4" x 14'8"))
First Floor
Bedroom Two (3.04m x 3.75m (10'0" x 12'4"))
Bedroom Three (3.09m x 3.03m (10'2" x 9'11"))
Bedroom Four (2.49m x 2.77m (8'2" x 9'1"))
Bathroom (2.41m x 2.39m (7'11 x 7'10))
Second Floor
Bedroom One (4.29m x 3.41m (14'1" x 11'2"))
En-Suite Shower Room (1.96m x 1.50m (6'5 x 4'11))
External Area
Block Paved Driveway
Rear Garden
Detached Garden Office (4.39m x 3.27m (14'5" x 10'9"))
Detached Garage (5.13m x 2.39m (16'10 x 7'10))
- Extended family home
- Detached home office
- Open plan living area
- Parking for several vehicles
- No onward chain
- Stunning master bed suite
- Three floors of accommodation
- Walk to high street & station
- Beautifully presented
- Dbl glzd & gas C/H
Posted 11/03/24, views 1
Contact the advertiser:


