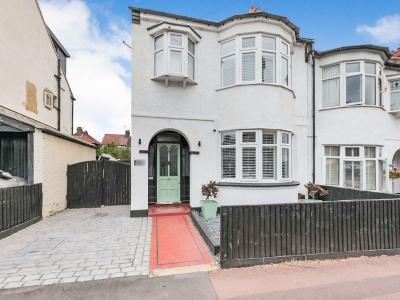Categories ▼
Counties▼
ADS » ESSEX » WESTCLIFF-ON-SEA » REAL ESTATE » #20299
Guide Price: £400,000 - £425,000 This wonderful home has been decorated to a modern standard from top to bottom and is ready for a family to move into straight away with no additional work required. As you enter into the welcoming hallway, you will discover a spacious open plan lounge/diner which is excellent for socialising with family and friends, a fitted kitchen, three great sized bedrooms and a three piece suite bathroom. The exterior is just as impressive with off street parking to the front of the property and a well presented west facing rear garden where you can enjoy relaxing in the long lasting sunshine.
Location wise, you will find yourself surrounded by excellent local amenities including Southend Hospital, Chalkwell Park for long walks in the fresh air, Chalkwell station for the C2C trainline into London Fenchurch Street, Chalkwell Beach for family fun days out whilst soaking up the stunning coastal scenery, Leigh Broadway for a huge variety of shops, cafes, bars and restaurants, bus connections providing multiple routes and within quick access onto the A13 and A127.
Tenure-Freehold
Council Tax Band-c
Entrance Hall
Entrance door into hallway comprising coved cornicing to ceiling with ceiling rose and pendant lighting, picture rail, stairs leading to first floor landing, under stairs storage, dado rail, radiator, laminate flooring, doors to:
Lounge/Diner (28’9 x 12’5)
Double glazed bay window to front with fitted contemporary shutters, double glazed windows to rear, double glazed French doors to rear leading to rear garden, two sets of ceiling roses with ceiling lighting, picture rail, two feature fireplace with tiled and brick surround, two radiators, laminate flooring
Kitchen (12’11 x 9‘2)
Range of wall and base level units with wooden work surfaces above incorporating one and a half sink and drainer with mixer tap, integrated washing machine, integrated slimline dishwasher, space for Rangemaster cooker with six ring gas hob and extractor fan above, space for fridge freezer, double glazed door to rear leading to rear garden, double glazed window to rear, fitted spotlights, tiled splash back, tiled flooring
First Floor Landing
Double glazed opaque window to side, ceiling rose with pendant lighting, loft access, picture rail, storage cupboard, carpeted flooring, doors to:
Bedroom One (15‘4 x 11‘7)
Double glazed bay window to front with fitted contemporary shutters, coved cornicing to ceiling with ceiling lighting, dado rail, feature fireplace, radiator, carpeted flooring
Bedroom Two (13‘ x 10‘5)
Double glazed window to rear, coved cornicing to ceiling with ceiling lighting, carpeted flooring
Bedroom Three (8‘8 x 6’11)
Double glazed window to front with fitted contemporary shutters, ceiling lighting, picture rail, radiator, carpeted flooring
Bathroom
Three piece suite comprising P shaped panelled bath with rainfall shower above and handheld shower attachment, pedestal wash hand basin with tiled splash back, low level w/c, heated towel rail, wall mounted mirror cabinet, double glazed opaque windows to side and rear with fitted blinds, ceiling lighting, built in storage cupboard, partially tiled walls, tiled flooring
Rear Garden
Commencing to slab paved patio seating area, remainder laid to lawn with raised flower beds to sides, further paved patio to side, outside shed and storage, outside tap and lighting, side gated access leading to front garden
Front Garden
Block paved driveway providing off street parking for one vehicle, pathway leading to entrance door, slate tiles to side, side gated access leading to rear garden
- Semi-Detached Home
- Modern Living From Top To Bottom
- Spacious Open Plan Lounge/Diner
- Three Bedrooms
- Three Piece Suite Family Bathroom
- West Facing Rear Garden
- Off Street Parking
- Excellent Local Amenities Close By
- 20 Minute Walk From Chalkwell Station
- Multiple Bus Connections
Posted 11/03/24, views 1
Contact the advertiser:


