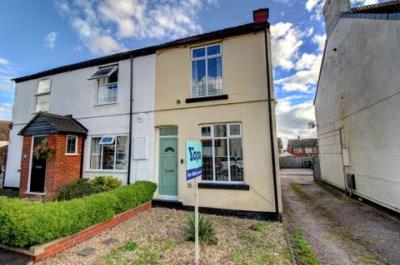Categories ▼
Counties▼
ADS » STAFFORDSHIRE » HEATH HAYES » REAL ESTATE » #21035
The property
Tenure: Freehold
EPC Rating: E ** Council Tax Band: B ** Rear Garden Orientation: South
Approach & Exterior
Offered with No Upward Chain, this fabulous home in the heart of Heath Hayes village will prove very popular to buyers seeking generous rooms sizes. There is also the rarity of this being a period property with off-road parking and a garage. The property is set slightly back from Bank Street behind a gravelled front garden leading to the front door.
To the right is a shared driveway that expands to rear to provide a yard specifically for this home where you can park three to four cars, plus having an extra space in the detached single garage. Beside the garage door is secure gate into the private garden. The garden is low maintenance, having a slabbed patio and gravel area. It is also private owing to a combination of tall wooden fencing, brick wall and hedgerow to the boundaries.
Ground Floor
The ground floor comprises of two reception rooms, kitchen, family bathroom and two storage cupboards. All external windows and doors (with glass) are double glazed, and the house has gas central heating via a combi-boiler.
Viewers begin their visit by entering through the main front door directly into the superbly presented lounge. The lounge is the first of two reception rooms. A door to the rear opens to the dining room. Both reception rooms are fantastic sizes and feature a chimney breast on the right-hand side. The lounge chimney has been blocked off whereas the dining room has a gas fireplace mounted to the front. The dining room has an opening at the front where the staircase leading to the first floor begins. Underneath is a handy storage cupboard with access beside the door from the lounge.
At the rear of the dining room is a wide opening to a galley kitchen which has a modern suite fitted to both side walls and includes an electric oven, four-burner gas hob and an overhead extractor fan. There are clear spaces in the kitchen for a washing machine, tumble dryer/dishwasher and a fridge freezer. The roll top work surface continues into the dining room to provide a breakfast area.
A short rear hallway leads from the kitchen that has doors leading to the family bathroom, a handy storage cupboard and an exit door to the rear yard. The family bathroom has a stylish suite that comprises of a bathtub with storm shower and screen fitted over, a chrome heated towel rail and an attractive row of units that incorporate the wash hand basin and toilet.
First Floor
At the top of the staircase is a short landing that leads off to both double bedrooms and a welcome wc with wash basin, meaning that the new owners won’t need to travel all the way to the family bathroom during the middle of the night.
The master bedroom is at the front. This is a substantial double bedroom which has been modified to include a deep walk-in wardrobe. Inside the wardrobe is access to the original above-stairs storage cupboard where the gas central heating combi-boiler resides. The second bedroom also has a built in wardrobe.
Nb – room sizes are shown at the bottom of the page.
Transport links
Bank Street leads between Hednesford Road and Wimblebury Road at the heart of Heath Hayes. The property is around a 5–10-minute drive from Cannock centre, whereas those looking to commute away have great links to the A5 and subsequently the M6 and M6 Toll. This allows for good commuting to Birmingham, Stafford and Lichfield to name a few destinations.
For trains, the property is around a 5–10-minute drive from both Hednesford and Cannock train stations that both provide commuters with a direct route to Birmingham New Street on the Chase Line. Other stations on this line are Rugeley, Walsall and Bloxwich. A 25-minute drive to Lichfield Trent Valley is the closest station for trains to London Euston via the West Coast Main Line.
The area is well served by bus services as there are local stops for routes to Cannock town centre, Burntwood and Lichfield. Each of these destinations has further services meaning that there are good public transport links to much of the West Midlands and Staffordshire by bus.
Schools & amenities
Parents will be delighted to learn that the nearest primary and secondary schools are within good walking distance. Norton Canes High School on Burntwood Road is a little over a mile away whereas Heath Hayes Primary is incredibly close on nearby Wimblebury Road. As with all properties, we advise that parents make their own enquires with the local authority before confirming catchment.
The nearest shops to the house are found on Hednesford Road which is the main business area of Heath Hayes. Here the new owners can take advantage of shops and services such as a Convenience Store, Takeaway outlets, and a Library. There is also a large Tesco supermarket in Heath Hayes.
For a more involved shop, The McArthurGlen Designer Outlet and Orbital Retail Park in Cannock are both a 5–10-minute drive away and include large famous brand stores, supermarkets, and restaurants.
Room sizes
Ground Floor
Lounge: 11’11(into chimney recess) x 11’11
Dining Room: 11’9 (into chimney recess) x 10’10
Kitchen: 7’3 x 7’0
Family Bathroom: 7’1 x 4’7 (widening to 5’5)
First Floor
Bedroom One: 11’9 x 11’8
Bedroom Two: 11’0 (plus recess) x 8’2
WC: 4’8 x 2’5
Outside
Garage: 15’6 x 7’10
- No upward chain
- Two Large Reception Rooms
- Galley-Style Kitchen
- Ground Floor Modern Bathroom
- Two Double Bedrooms
- Built-in Wardrobes to Both Bedrooms
- Gas Central Heating
- Detached Single Garage
- Large Yard with Off-Road Parking for Four Cars
- Private Garden
Posted 21/08/23, views 1
Contact the advertiser:


