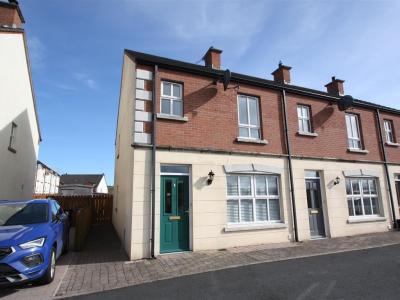Categories ▼
Counties▼
ADS » UNITED KINGDOM » REAL ESTATE » #2118
Entrance Hall (4.61m x 0.99m (15'1" x 3'3"))
Wood glazed front door leading to entrance hall, stairs to first floor.
Living Room (5.79m x 3.78m (19'0" x 12'5"))
Living room, wood laminate flooring, wood burning stove, leading to kitchen/dining.
Kitchen/Dining Room (4.19m x 4.88m (13'9" x 16'0"))
Range of high and low level units incorporating stainless steel sink, integrated oven and hob, stainless steel cooker hood with extractor fan, stainless steel splashback, integrated fridge/freezer, space for washing machine. Tiled flooring?, glazed back door leading to back garden.
Wc (2.39m x 0.99m (7'10" x 3'3"))
White suite incorporating low flush wc and wash hand basin.
Master Bedroom (3.33m x 3.55m (10'11" x 11'8"))
Front facing room, ensuite.
En-Suite (3.33m x 0.91m (10'11" x 3'0"))
White suite incorporating shower enclosure, low flush wc, pedestal wash hand basin, tiled to splash, tiled flooring.
Bathroom (1.89m x 1.60m (6'2" x 5'3"))
White suite incorporating panelled bath with shower attachment, shower screen, pedestal wash hand basin tiled to splash, low flush wc, wall tiling and tiled flooring.
Bedroom 2 (3.80m x 2.58m (12'6" x 8'6"))
Rear facing room.
Landing (3.91m x 2.19m (12'10" x 7'2"))
Door to:
Bedroom 3 (2.54m x 1.93m (8'4" x 6'4"))
Rear facing room.
Outside
Pavior tiling to front, pavior path to side. Parking space to front.
Enclosed garden to rear with tiled patio area, and artificial grassed area.
- End townhouse
- Three bedrooms
- Living room with stove
- Kitchen/ dining area
- Downstairs w, c
- Family bathroom
- Master bedroom ensuite
- Well presented
- Parking
Posted 31/03/24, views 2
Contact the advertiser:


