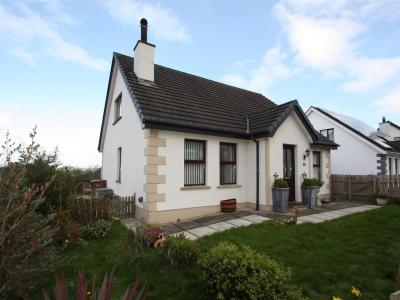Categories ▼
Counties▼
ADS » UNITED KINGDOM » REAL ESTATE » #2126
We are delighted to offer for sale this beautifully presented family home situated just outside Dromara in Kinallen. Only on internal inspection will you fully appreciate the level of finish that has gone into this home and when you get to the rear of the property the fantastic panoramic views are sure to blow you away. The property comprises entrance hall, living room, sitting room, kitchen with dining area, downstairs w.c, family bathroom and four bedrooms, master with ensuite facilities. Outside the property further benefits from a large detached garage, ample off street parking and a low maintenance family friendly garden to the rear, set on a private elevated site which makes the most of the view. With so much to offer in this family home early viewing is a must.
Entrance Hall (5.49m x 2.01m (18'0" x 6'7"))
PVC glazed front door leading to entrance hall. Wood laminate flooring, stairs to first floor.
Living Room (4.57m x 3.66m (15'0" x 12'0"))
Living room, two windows to front, wood flooring, cast iron fireplace with wood surround, tiled flooring. Double bi-fold doors leading to sitting room:
Sitting Room (4.29m x 3.66m (14'1" x 12'0"))
Window to rear, wood flooring, door leading to kitchen/dining:
Kitchen/Dining Room (4.29m x 5.28m (14'1" x 17'4"))
Range of high and low level units incorporating stainless steel sink unit, space for range style cooker, cooker hood with extractor fan, tiled splash back, plumbed for washing machine, space for fridge/freezer, tiled flooring, door to rear.
Wc (0.94m x 3.18m (3'1" x 10'5"))
White suite incorporating low flush wc, vanity unit, wall panelling, tiled flooring.
Bedroom 1 (3.43m x 3.35m (11'3" x 11'0"))
Ground floor bedroom, front facing room, wood flooring.
Landing (1.02m x 2.34m (3'4" x 7'8"))
Bedroom 2 (4.04m x 3.68m (13'3" x 12'1"))
Ensuite and walk in wardrobe.
En-Suite
Skylight window, white suite comprising low flush wc, pedestal wash hand basin, corner shower, wall tiling and tiled flooring.
Dressing Area (1.88m x 1.78m (6'2" x 5'10"))
Bedroom 3 (2.92m x 4.17m (9'7" x 13'8"))
Window to side, door to:
Bathroom
White suite comprising low flush w.c, wash hand basin and panel bath with overhead shower. Tiled floor and walls.
Bedroom 4 (3.00m x 2.97m (9'10" x 9'9"))
Window to side, door to:
Garage
Plumbed for wash machine and tumble dryer. Up and over door.
Outside
To the front is an enclosed garden laid out in lawn with plantings and a long tarmac driveway with ample parking. The rear and side is an enclosed garden with patio area, lawns and fantastic views over the surrounding counrtyside.
- Detached chalet bungalow
- Four bedrooms
- Master bedroom with ensuite
- Downstairs w.c
- Sitting room
- Living room
- Kitchen/dining area
- Family bathroom
- Detached garage
- Fantastic views
Posted 31/03/24, views 2
Contact the advertiser:


