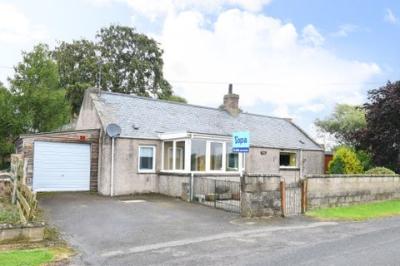Categories ▼
Counties▼
ADS » ANGUS » LITTLE BRECHIN » REAL ESTATE » #2213
This cosy 3 bedroom detached bungalow compromises of a lounge, dining kitchen, entrance porch, 3 bedrooms, modern bathroom, single garage with driveway and generous garden grounds. The perfect starter home or elderly downsizing. View now!
This property benefits from lpg central heating and double glazing. All fitted flooring, light fittings, blinds and appliances can remain as part of the sale.
Viewing arrangements: Request your viewing directly online or contact Yopa on or call the Local Agents on .
More about the property...
Entering the front of the property into the entrance porch where there is plenty space for furnishings and a delightful room to sit and enjoy the summer sun. From here you enter into the inner hallway houses the electrics up high and has a generous linen cupboard located at the rear.
The lounge is a bright and airy room with front facing picture window and wood flooring, an electric fireplace set in a brick mantle and has ample space for lounge furnishings.
Next is the dining kitchen fitted with a quality range of base and wall units, coordinated work surfaces and neutral splashback tiling incorporating a stainless-steel sink with hot and cold taps. Appliances include a free-standing cooker, washing machine, dishwasher, fridge freezer and additional freezer which can remain as part of the sale if desired. The room boasts lots of light from the front facing window, ample space for dining furnishings and a storage cupboard housing the central heating boiler. From here there is access to a rear hallway with convenient cloaks/storage cupboard and rear door access to the garden.
Back into the hallway where there is a modern bathroom, fitted with a four-piece white suite with separate shower encloser housing a mains shower, bath with tap to shower fitment, and wash hand basin and WC set in a vanity unit with storage below. The room is lined in stylish wet wall, has tile effect flooring, a front facing opaque window and extractor fan.
All three bedrooms have built in wardrobes with shelf and hanging space, while being tastefully decorated, carpeted rooms. Bedrooms one and two are rear facing double rooms while bedroom three is a side facing room and would be a fantastic study, dressing room or single bedroom.
Externally
Outside the front of the property is a paved patio area with double gates for additional parking or al fresco dining, along with a bitumen driveway with parking for two vehicles in front of the single garage which has an up and over door, power, and light.
Located on a corner plot, the mature garden is mainly laid to lawn with a paved path leading around the property and benefits from several mature trees and bushes. Two sheds will remain as part of the sale, being located at the side and rear of the property, alongside the oil tank at the rear.
This is a versatile garden which can be kept as is and maintained over the years, or stripped back and fence enclosed for those with young children or wanting privacy.
Room measurements
Lounge: 14’9 x 12’6 (4.5m x 3.8m)
Dining Kitchen: 17’5 x 14’9 (5.3m x 4.5m)
Bathroom: 8’6 x 5’11 (2.6m x 1.8m)
Porch: 8’6 x 5’7 (2.6m x 1.7m)
Bedroom 1: 12’6 x 9’6 (3.8m x 2.9m)
Bedroom 2: 12’6 x 9’2 (3.8m x 2.8m)
Bedroom 3: 8’6 x 7’10 (2.6m x 2.4m)
Garage: 14’1 x 8’10 (4.3m x 2.7m) home report: Download the report at the click of a button direct from the Yopa website advert at – Property Search Brechin. Or call Yopa on .
Angus Council Tax Band: C EPC: E freehold
local area/amenities/schools
Brechin sits on the banks of the River South Esk, a Historic town and former Royal Burgh of Angus. Brechin Town Houses and Museum Houses tell the city’s story of the last 2000 years and The Caterthuns where you can see remains of iron-age hill forts. On Sundays during the summer, the Caledonian Steam Railway carries passengers between the Victorian stations at Brechin and close by Bridge of Dun. Brechin Castle and visitor centre is situated just off the A90. Brechin Community Campus is in a central location, this is where the secondary school, as well as the sports and leisure facilities, are based. This modern built facility hosts a range of activities from a pool, a climbing wall, gym and various fitness classes suitable for all ages. Brechin also has two primary schools, each with pre-school. The A90 Aberdeen/Dundee dual carriageway is in easy reach with Aberdeen and Dundee just 40 minutes approximate drive time, and Montrose 15 minutes. Ideal for commuters and with regular buses to both Dundee and Montrose. The nearest train stations are Montrose or Laurencekirk each approximately 15 minutes, drive by car.
- Lpg heating & double glazing
- Cosy detached bungalow
- 3 bedrooms with fitted wardrobes
- Spacious lounge & dining kitchen
- Modern bathroom
- Bright entrance porch
- Corner plot with front & rear gardens
- Single garage & private driveway
- Easy access to A90 dundee/aberdeen
- Tranquil village location
Posted 24/09/23, views 5
Contact the advertiser:


