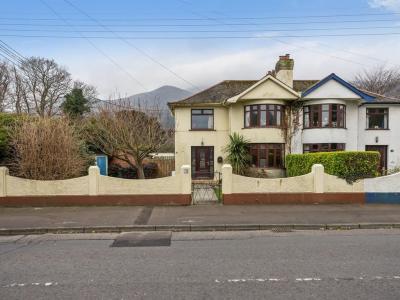Categories ▼
Counties▼
ADS » BRIDGEND » NEWCASTLE » REAL ESTATE » #2215
We are pleased to offer for sale this large extended semi detached home on the ever popular Tullybrannigan Road in the seaside town of Newcastle. The spacious family home was a former B&B and could easily be reestablished into a fantastic business opportunity for someone with very little adaptation.
The property comprises spacious living room, dining room, kitchen, large extended living room to the rear with wood burning stove, five bedrooms, three with ensuite and a family bathroom. Outside the property is situated on a good size site with gardens to the front and rear and off street parking
The property is in convenient location with only a short walk to the town centre and the promenade with the Mourne Mountains on your doorstep.
The property offers a unique opportunity to purchase a charming family home with the added bonus of a business opportunity, so early viewing is advised.
Entrance Hall
Glazed upvc front door, glazed side panels leading to entrance hall. Panelled walls, wood flooring.
Sitting Room (3.91m x 3.66m (12'10" x 12'0"))
Bay window, fireplace with marble inset and hearth, wood surround, solid wood flooring.
Store (1.00m x 2.49m (3'3" x 8'2"))
Dining Room (3.18m x 3.63m (10'5" x 11'11"))
Dining room, tiled flooring, leading to kitchen.
Kitchen (3.18m x 3.48m (10'5" x 11'5"))
Range of high and low level units incorporating gas hob, stainless steel cooker hood with extractor fan, high level electric oven, stainless steel sink unit, plumbed for American style fridge/freezer, plumbed for dishwasher, granite worktops, tlled flooring, leading to living room.
Living Room (4.93m x 5.74m (16'2" x 18'10"))
Spacious living room with multi fuel stove, tiled flooring, sliding patio doors leading to back garden.
Utility Room (2.11m x 2.01m (6'11" x 6'7"))
Plumbed for washing machine, space for tumble dryer, low flush wc.
Bedroom 1 (3.66m x 3.66m (12'0" x 12'0"))
Feature fireplace, wood laminate flooring
En-Suite
White suite comprising shower/bath with power shower, pedestal wash hand basin, low flush wc, wall tiling and tiled flooring.
Landing (2.00m x 3.60m (6'7" x 11'10"))
First floor
Bedroom 2 (2.00m x 3.66m (6'7" x 12'0"))
Feature bay window, cast iron fireplace.
En-Suite (1.08m x 2.39m (3'7" x 7'10"))
White suite comprising tiled shower unit, low flush wc, pedestal wash hand basin.
Bedroom 3 (2.34m x 3.66m (7'8" x 12'0"))
Rear facing room, wood laminate flooring.
En-Suite (1.22m x 2.39m (4'0" x 7'10"))
Whtie suite comprising tiled shower unit, low flush wc, wash hand basin.
Bedroom 4 (3.25m x 3.51m (10'8" x 11'6"))
Rear facing room, wood laminate flooring.
Bathroom (2.82m x 2.39m (9'3" x 7'10"))
White suite comprising corner bath with shower attachment, wash hand basin with vanity unit, low flush wc, wall tiling and floor tiling.
Bedroom 5 (2.49m x 3.60m (8'2" x 11'10"))
Rear facing room, wood laminate flooring.
Outside
Neat gardens to front and side, laid to lawn with mature planting, pedestrian gate leading to front door. Double gates leading to enclosed rear garden, tiled patio area, lawn and mature planting.
Tarmac parking area.
Door to:
- Extended semi detached home
- Five bedrooms
- Three with ensuite
- Former B & B Business
- Living room
- Sitting room
- Family bathroom
- Fantastic views
- Great location
- Off street Parking
Posted 31/03/24, views 17
Contact the advertiser:


