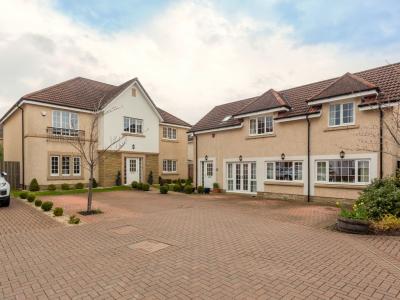Categories ▼
Counties▼
ADS » DUMFRIES AND GALLOWAY » BISHOPTON » REAL ESTATE » #2217
Number One Eight Five Slateford Road is situated in a very rare location in Dargavel
North being one of only four of Cala former showhomes set in a walled courtyard, beautifully presented, ideal for the blended or multi generational family as the former triple garage is now a fantastic detached cottage.
The main house accommodation comprises; entrance vestibule with storage and WC off, reception hallway, front facing lounge with fabulous limestone fireplace, open plan dining room that has an access door to the stunning 26’ breakfast/dining/kitchen with French doors leading directly to the garden, breakfast bar and contemporary style quality wall & base units with integrated appliances that include ‘Bosch’ oven, induction hob, extractor hood, dishwasher and fridge freezer. Off the kitchen is a utility room with doors to the garden and walk-in storage cupboard. Completing the ground floor is the family room currently used as a home office/music room.
On the first floor there are four double bedrooms, all but bedroom five have built in fitted wardrobes. The principal bedroom enjoys a dressing area and luxury en-suite shower room with double wash hand basins. The guest bedroom also benefits from an en-suite shower room. The house bathroom is neutral and benefits from a four piece suite including separate shower. All the bathrooms are fully tiled with Porcelanosa tiling adding significant quality to the space surroundings.
The former garage is a fantastic addition to this lovely home. Originally designed as a triple garage with accommodation above the current clients re-modelled and designed it to create a stand alone property for a multi generational purpose as the new purchaser may require too. It has its own breakfast kitchen, utility room, lounge, double bedroom with sizeable dressing room off and a contemporary designed shower room.
Externally to the front there is the monobloc courtyard that leads to a substantial driveway for several cars. The rear garden is fully landscaped with mature trees and timber fencing bordering. A home office with covered pergola provides private space for a hot tub and a timber shed provides further storage.
The specification in this Cala home includes ample storage cupboards on both floors, gas central heating, double glazing and a security alarm system.
EPC B
Dimensions
WC 6’1 x 4’6
Breakfast Kitchen 26’6 x 13’3
Utility 10’5 x 6’3
Lounge 18’5 x 13’7
Dining 13’7 x 10’4
Family 10’6 x 8’9
Principal Bedroom 13’7 x 13’3
En-Suite 8’3 into shower x 7’7
Guest Bedroom 13’4 x 10’6
En-suite 9’7 x 4’9
Bedroom 3 13’0 x 9’8
Bedroom 4 12’6 x 10’4
Bedroom 5 10’3 x 9’3
Bathroom 9’3 x 8’7
Cottage
Lounge 18’5 x 17’7
Kitchen 18’5 x 9’9
Shower room 6’7 x 5’5
Bedroom 20’2 x 17’7
Dressing 15’4 face of wardrobes x 9’9
EPC B
EPC rating: B
Viewing
- Stunning Contemporary Home
- Former Triple Garage Now a Self Contained One Bedroom Detached Cottage
- Ideal for the Multi Generational Family
- Cala McCrae Style Former Showhome
- Courtyard of Only Four Homes
- Total Accommodation Amassing to 346sqm
- Ample Parking
- Private Gardens
Posted 31/03/24, views 5
Contact the advertiser:


