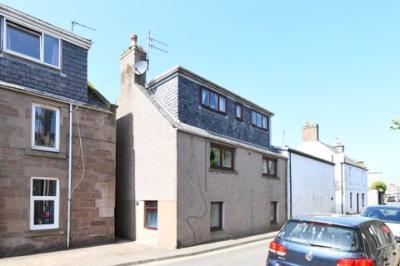Categories ▼
Counties▼
ADS » ANGUS » MONTROSE » REAL ESTATE » #2221
Central semi detached townhouse This property is located within walking distance to most local amenities and is an ideal first purchase or investment property. It comprises of a good-sized lounge, dining kitchen, 4 double bedrooms, bathroom, shower room & courtyard garden. Book your viewing now!
Viewing Arrangements: To arrange a viewing please book directly online or contact Yopa on . Alternatively call the local agents on .
It benefits from electric central heating, double glazing, all light fittings, fitted carpets/ floorings and kitchen appliances as stated will remain as part of the sale.
More about the property......
Entering the property into the hallway which has wood effect flooring, a generous sized storage cupboard and a carpeted staircase leading to the upper accommodation.
The first room you come to is lounge which is a dual aspect room with windows to the front and side, wood effect flooring flowing in from the hallway, ample space for furnishings, neutral décor and double glass panel doors leading to the dining area.
The dining kitchen is fitted with a range of base, wall and display units with coordinated work surfaces incorporating a one and a half stainless steel sink with mixer tap and neutral splashback tiling and tile effect flooring. Included in the sale is the oven and 4 burner gas hob. As you come through an open archway to the dining area which has a front facing window with ample space for dining furnishings.
The shower room consists of a two-piece suite. The shower enclosure houses an electric power shower which is tiled lined and vinyl flooring.
Heading up the carpeted staircase to the first floor there is bedrooms 1 and 2 both have carpeted flooring and ample space for furnishings, bedroom 1 has 2 storage cupboards with shelving and both bedrooms are jack and jill with the bathroom which is fitted with a 3-piece white suite, seperate shower enclosure housing a mains power shower, wet wall lined to the suite areas and front facing window.
As you head up the second floor you come to bedrooms 3 and 4 are spacious carpeted rooms with built in wardrobes giving ample shelf and hanging space and bedroom 3 has an extra storage cupboard housing the boiler.
Externally
To the rear of the property there is an enclosed courtyard garden with side gate access to a pend for taking out bins and street parking opposite.
Room measurements
Ground Floor
Lounge: 12’3 x 14’0 (3.74m x 4.26m)
Kitchen: 9’5 x 8’9 (2.89m x 2.71m)
Dining Area: 9’7 x 9’5 (2.95m x 2.89m)
Shower room: 8’4 x 6’0 (2.56m x 1.86m)
First Floor
Bathroom: 9’8 x 7’3 (2.98m x 2.22m)
Bedroom 1: 12’8 x 14’8 (3.90m x 4.51m)
Bedroom 2: 11’6 x 9’9 (3.53m x 3.01m)
Second Floor
Bedroom 3: 11’0 x 10’0 (3.35m x 3.04m)
Bedroom 4: 9’8 x 9’0 (2.98m x 2.74m)
Home Report: To receive a copy of the Home Report please download from the Yopa website advert at or call Yopa on
Angus Council Tax Band: B EPC: D freehold
Transport & Amenities
Montrose is a popular, picturesque coastal town located midway between the cities of Dundee and Aberdeen on the East coast. The town has an excellent range of local services for its residents, including a variety of shops, health and sports centres, museum, library, swimming pool and the beautiful beach, Montrose Basin and harbour.
Serviced by the main East Coast railway line makes it an ideal commuter’s base to locate. Montrose railway station is about 15 minutes to walk. Bus and rail link the cities as well as easy road travel access to the surrounding Angus and Aberdeenshire towns. Aberdeen and Dundee cities are approximately 45 minutes driving time.
Angus area offers great sporting pursuits and Montrose is known for the Golf Links and having the world’s 5th oldest golf course sitting next to its attractive beach. The town centre and restaurants are nearby all in easy walking distance of this property. Montrose Academy is nearby for the children to walk easily. Lathallan Private School is approximately 15 minutes drive north on the A92 coast road to Johnshaven.
- Spacious and surprising townhouse
- 4 double bedrooms
- Good-sized lounge
- Spacious kitchen + dining area
- Family shower room + bathroom
- Gas central heating + double glazing
- Perfect starter home
- Courtyard garden
- Central location
- Close to local amenities & schools
Posted 24/09/23, views 4
Contact the advertiser:


