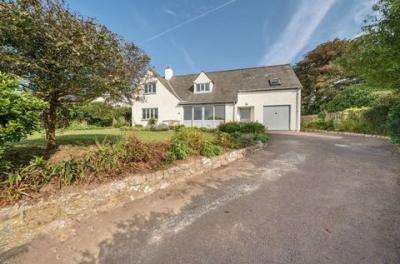Categories ▼
Counties▼
ADS » SWANSEA » RHOSSILI » REAL ESTATE » #22313
Set within the beautiful village of Rhossili you will find this desirable four bedroom detached family home. Located just a short stroll away from Rhossili Bay which is a world renowned, breath taking location on The Gower Peninsular. This lovely home offers bright and airy living space and beautiful coastal and countryside views from the front elevated aspect. The property itself briefly comprises: Lounge/dining room, kitchen and bedroom four with en-suite shower room. To the first floor is a family bathroom and three bedrooms with the master benefiting from en-suite facilities. Externally the property enjoys well maintained gardens to front and rear. Viewing is highly recommended to appreciate standard of property and location on offer Freehold. EPC - C. Council Tax Band - G.
Entrance
Enter via front door into:
Hallway
Stairs to first floor with under stairs storage cupboard. Door to garage. Tiled flooring. Rooms off.
Utility Room (2.74m x 1.96m (9'0 x 6'5))
Door to rear. Low level W.C. Stainless steel wash hand basin. Tiled flooring.
Kitchen (5.05m x 2.62m (16'7 x 8'7))
Double glazed window to rear. Fitted with a range of wall and base units with complementary work surfaces over, incorporating stainless steel sink and drainer unit with mixer tap. Integrated four ring electric hob with extractor hood over and oven below. Space for dishwasher and fridge. Part tiled walls and tiled flooring. Spotlights to ceiling. Walk in pantry with double glazed window to rear and tiled flooring continued from kitchen. Open into:
Lounge (10.06m max x 3.66m max (33'0 max x 12'0 max))
Large glazed sliding wooden door to front connect the garden and home seamlessly and along with a double glazed window to front, provide an abundance of natural light creating a bright and airy feel. A feature log burning stove is a charming focal point and adds character to the room. Three radiators. Wooden flooring. Spotlights to ceiling. Door to:
Bedroom Four (3.76m x 2.62m (12'4 x 8'7))
Double glazed window to rear. Radiator. Door to:
En-Suite Shower Room
Double glazed window to rear. Three piece suite comprising low level W.C, pedestal wash hand basin and walk in shower cubicle with glass encloure. Radiator. Part tiled walls and tiled flooring.
First Floor
Landing
Double glazed window to front. Access to eaves. Rooms off.
Bedroom One (4.85m max x 4.50m max (15'11 max x 14'9 max))
Double glazed windows to front and side. Built in storage cupboards. Door to:
En-Suite
Double glazed Velux window to rear. Five piece suite comprising low level W.C, bidet, wash hand basin set over vanity unit, panel bath and separate walk in shower cubicle. Radiator. Part tiled walls.
Bedroom Three (4.09m x 2.62m (13'5 x 8'7))
Double glazed window to rear. Radiator.
Bathroom
Double glazed Velux window to rear. Four piece suite comprising low level W.C, wash hand basin set over vanity unit, panel bath and separate walk in shower cubicle with glass enclosure. Built in storage cupboard housing water tank. Part tiled walls.
Bedroom Four (4.93m x 2.97m (16'2 x 9'9))
Double glazed window to side and double glazed Velux window to front. Radiator. Access to eaves.
External
To the front of the property a spacious driveway leads to garage providing ample off road parking. The remainder of the beautifully maintained garden is laid to lawn bordered with a variety of mature plants, shrubs and trees with wonderful views beyond. To the rear of the property is a paved patio terrace, ideal for entertaining or to indulge in a spot of al fresco dining, enjoying a excellent degree of privacy.
- Detached Family Home
- Four Bedrooms
- Driveway
- Front and Rear Garden
- Sea View from front elevated aspect
- EPC - C
Posted 17/09/23, views 1
Contact the advertiser:


