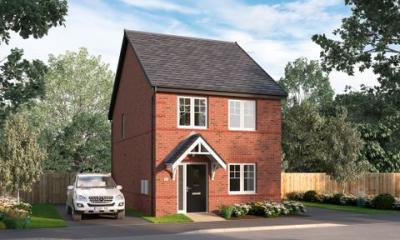Categories ▼
Counties▼
ADS » NORTHAMPTONSHIRE » DESBOROUGH » REAL ESTATE » #22539
Plot 66, the Impwell, at Viridian Meadows.
Ground Floor: The hallway of the Impwell leads past a handy storage space, to the kitchen/dining area, which is fitted with integrated appliances. The hallway also leads to the the impressive WC and an understair storage cupboard, as well as the lounge, which further extends into the rear garden through beautiful French doors.
First Floor: Upstairs, the landing leads you to a spacious family bathroom with contemporary sanitaryware and designer full-height tiling. The bathroom serves a generous double bedroom and a single. The main bedroom is equipped with an en-suite shower room. Storage space is provided on the landing. The home is warmed by gas central heating throughout.
Enquire now.
About Viridian Meadows
A whole host of amenities right on your doorstep
Desborough is a lovely town in Northamptonshire with a warm and welcoming community. Alongside its selection of friendly pubs, independent shops and eclectic array of restaurants, Desborough also features a modern leisure complex, complete with a gym, café, football grounds, basketball court, and outdoor skate park!
Great schools and nurseries nearby
The perfect place for young families, Viridian Meadows is perfectly located only a short distance away from a number of reputable nurseries and primary schools including Loatlands Primary School and Havelock's Infant and Junior Schools.
To find out more about our new homes at Viridian Meadows, get in touch today!
- French doors to rear garden
- 10-year NHBC warranty
- Kitchen available in a range of colours and styles
- Ensuite shower room
- Guaranteed EPC rating of B or above
- Gas central heating throughout
- Ample storage throughout
- Generous family bathroom
- Integrated appliances inc fridge, freezer, oven, and hob
Posted 21/08/23, views 1
Contact the advertiser:


