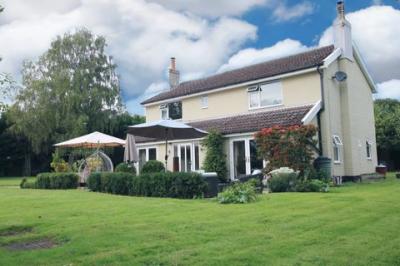Categories ▼
Counties▼
ADS » SUFFOLK » ASHBOCKING » REAL ESTATE » #22544
Alma Cottage is nestled within its gardens and grounds, approached via long drive and set well back from the road, within the heart of the village of Ashbocking. The popular and desirable village of Ashbocking is surrounded by undulating Suffolk countryside yet only approximately six miles from the county town of Ipswich offering an extensive range of shopping and recreational facilities. The village itself has a church, garden nursery, motor vehicle repair services and the popular Swiss Farm butchers. The larger village of Otley is only two miles away with a further range of facilities including post office, primary school, general stores and doctors surgery.
Alma Cottage offers spacious, bright & airy accommodation with good room sizes throughout and generous ceiling heights. Presented in superb condition and occupying a central position within its own grounds offering a good degree of seclusion. Features include a 20' reception hall, double aspect drawing room with central fireplace, wood burning stove and views over the garden. The second sitting room with currently used as a sitting and dining room with feature Victorian style fireplace, the well planned contemporary kitchen is located to the rear, again with views over the garden, a utility room compliments the ground floor accommodation. A spacious first floor landing gives access to three large double bedrooms with 8'9" high ceilings as well as a most spacious family bathroom. The position of Alma Cottage is a particular feature, surrounded by its own grounds, offering enormous potential for further extensions (stp) and providing extensive parking for numerous vehicles or perhaps motorhome. Internal viewing is essential.
Reception hall:
20' 9" x 6' 2" (6.32m x 1.88m) Staircase to the first floor, radiator, wood strip effect flooring, built-in cloaks cupboard.
Ground floor cloakroom:
Suite comprises low level wc and wall mounted wash hand basin, PVC double glazed window to the rear aspect.
Kitchen:
16' 9" x 7' 2" (5.11m x 2.18m) Fitted with an extensive range of contemporary styled base and wall mounted units having high gloss painted style and wood effect style doors and drawer fronts, fitted worktops inset with one and a half bowl stainless steel sink unit with mixer tap, built-in eye level stainless steel and glass fan assisted double oven, built-in ceramic hob, stainless steel back and extractor fan connected over, integrated dishwasher and low level fridge, inset spotlights, tile effect flooring, PVC double glazed windows overlooking the side and rear gardens, part glazed door opens to the rear garden.
Drawing room:
17' 7" x 17' 0" (5.36m x 5.18m) Central feature fireplace with wood burning stove, solid slate heart and inset shelves, tv point, contemporary style radiator, double aspect room with two PVC double glazed windows to the side aspect and French doors opening to the sun terrace.
Sitting/dining room:
17' 8" x 11' 4" (5.38m x 3.45m) Feature Victorian style fireplace with decorative metal surround and mantle, wood effect flooring, radiator, PVC double glazed window to the side aspect and French doors opening to the sun terrace.
Utility room:
11' 3" x 7' 0" (3.43m x 2.13m) Fitted base storage units having shaker style doors, fitted worktop inset with one and a half bowl ceramic sink unit with mixer tap, plumbing for washing machine, space for tumble dryer, wood effect flooring, PVC double glazed window to the rear aspect, half glazed PVC door opening to the garden.
Spacious first floor landing:
15' 4" x 6' 2" (4.67m x 1.88m) Galleried balustrading, deep linen cupboard, PVC double glazed window to the front aspect.
Bedroom 1:
16' 9" x 12' 4" (5.11m x 3.76m) With 8'9" high ceiling, exposed wood floor, radiator, built-in full height four door wardrobes inset with fitted shelves and hanging rails, large PVC double glazed window overlooking the garden.
Bedroom 2:
12' 3" x 12' 0" (3.73m x 3.66m) With 8'9” high ceiling, chimney breast, radiator, space for wardrobes, generous PVC double glazed window overlooking the front garden.
Bedroom 3:
16' 9" x 7' 2" (5.11m x 2.18m) Radiator, space for wardrobes, two PVC double glazed windows overlooking the rear garden.
Bathroom:
11' 9" x 7' 2" (3.58m x 2.18m) With 8'9" high ceiling, offering a good degree of space with suite comprising bath with side mounted mixer taps, mosaic tiled panel and back, low level wc, independent shower enclosure with bi-folding glazed door, mosaic tiled splash backs and freestanding style vanity unit with solid granite worktop and inset wash hand basin with mono mixer tap and storage cupboard and drawers below, radiator, wood effect flooring, PVC double glazed window to the rear aspect.
Outside:
Alma Cottage is secluded from the road with a long gravel drive leading to an extensive open parking and turning area for numerous vehicles, this in turn gives access to the detached double garage with up and over door, personal door to the front. The house sits more or less central within the 1/3 acre plot, surrounded by open lawns, mature tress, hedged and fenced boundaries, large south westerly terrace to the front of the house.
Postcide: IP6 9JX energy rating: D - 67 viewing:
By arrangement with the agents, Hamilton Smith, or email us at You can also visit our web site
- Private garden
- Double garage
- Central heating
- Double glazing
- Fireplace
Posted 10/09/23, views 2
Contact the advertiser:


