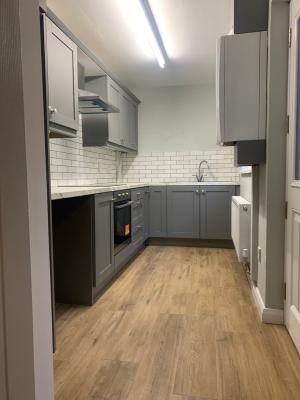Categories ▼
Counties▼
ADS » COUNTY ANTRIM » BELFAST » REAL ESTATE » #22903
Seller Type: Private, Date Available: 05 Jan 2023, Property Type: House, Council Tax Included: No, Number Of Bedrooms: 2
• Available immediately
• Two Bed End-Terrace
• Ideal Location off Ravenhill Road
• Open Plan Lounge and Dining
• Contemporary Kitchen
• Modern Bathroom
• Gas Fired Central Heating
• Double Glazing Throughout
This modern two bed end-terrace has just been fully refurbished. Works included a new kitchen, new bathroom, new gas boiler, new doors, new floor coverings, repainting and insulation to walls. Located just off the Ravenhill Road, this property is ideally situated to avail of good transport links to the City Centre and access to shops, restaurants and cafes on both the Ravenhill and Ormeau Road. In addition Ormeau Park is within a 1 minute walk from the doorstep.
Internally, the property benefits from a spacious and bright open plan lounge and dining area. The kitchen has a contemporary design, and offers ample surface and storage space. Upstairs, the property offers a large double bedroom to the front and a single bedroom to the rear. There are two storage closets upstairs and one under the stairs. The contemporary bathroom is beautifully finished and has been fitted with a brand new bathroom suite which includes an L-shaped bath with a luxury dual head shower. The Combi boiler provides instant hot water. Externally there is a small forecourt to the front and a secure rear yard. Blinds due to be fitted throughout before tenancy commencement.
This property is sure to appeal to anyone looking for a comfortable and stylish property that is ideally located.
All interested persons must provide some basic information to be considered for an appointment to view. Please contact via email to enquire. Upon viewing, if interested, applications will be submitted to the Landlord for consideration. Deposits will be held in a secure deposit scheme. This is a Private Let so Agency Fees will not be applied.
Accommodation Comprises
Entrance Hall
Porch with internal door leading to hall. Wood laminate flooring.
Living Room/Lounge 2.7m x 6.4m
Wood laminate flooring. Wall sockets to facilitate Wall mounted TV.
Kitchen 3.8m x 1.8m
1 1/2 bowl stainless steel sink unit with mixer tap, built-in under oven, electric hob, stainless steel extractor hood, fridge/freezer, space for washing machine. Wood laminate flooring.
Closet under stair 0.8m x 1.4m
First Floor
Landing
Storage Cupboard 1 0.8m x 0.8m
Storage Cupboard 2 0.8m x 0.6m
Bedroom 1 4.2m (widest point) x 3.1m
Bedroom 2 2.1m (widest point) x 3.3m
Bathroom
Modern white bathroom suite comprising panelled L-Shaped bath with shower over, wash hand basin and WC. Part tiled walls. Extractor fan.
Outside
Small Forecourt and rear yard
Posted 02/01/24, views 4
Contact the advertiser:


