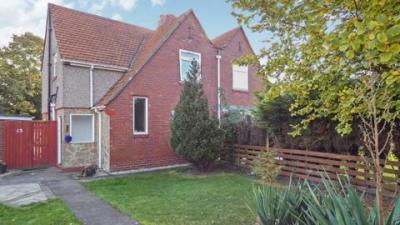Categories ▼
Counties▼
ADS » TYNE AND WEAR » WALKER » REAL ESTATE » #23275
Summary
Offered with no onward chain is this well presented three bedroom semi detached house occupying a larger than average corner plot which is situated in this sought after area close to all local amenities, good schools, good transport links and ease of access to Newcastle City Centre and the coast.
This property comprises; entrance hallway with useful understairs cupboard, stairs to the first floor, two reception rooms, galley kitchen with a good range of wall and base units, work surfaces, space for appliances, stainless steel extractor hood, stainless steel sink with mixer taps, pantry cupboard, tiled floor, UPVC double glazed door to rear garden. To the first floor, three bedrooms and a shower room/W.C.
Externally to the front garden is mainly laid to lawn with fenced and hedged boundaries, driveway leading to the detached garage, gates access to the rear garden which is mainly laid to lawn, paved area and fenced boundaries.
Virtual tour available at link below:
Please contact the Heaton Branch on or email for further information and viewings.
Council Tax Band: A
Tenure: Freehold
Entrance Hall
With doors off to the lounge, kitchen, second reception room, handy under stairs storage cupboard and stairs to the first floor.
Lounge (3.65m x 3.49m)
UPVC double glazed sliding doors to the rear, coving to ceiling, laminate flooring, feature fireplace with gas fire and radiator.
Reception Room Two (3.68m x 2.65m)
UPVC double glazed window to the front, coving to ceiling, laminate flooring, radiator (Currently being used as a bedroom)
Kitchen (3.53m x 2.23m)
A good range of wall and base units, work surfaces, gas cooker point, space for appliances, stainless steel extractor hood, stainless steel sink with mixer taps, pantry style cupboard, tiled floor, UPVC double glazed door to rear garden and UPVC double glazed window.
First Floor Landing
With doors off to the bedrooms and shower room/WC.
Bedroom One (3.62m x 2.67m)
UPVC double glazed window to the front, built in wardrobes, laminate flooring, radiator.
Bedroom Two (3.66m x 3.51m)
UPVC double glazed window to the rear, radiator.
Bedroom Three (3.14m x 2.24m)
UPVC double glazed window to the rear, radiator.
Shower Room/WC (2.44m x 2.16m)
Three piece suite comprising; step in shower cubicle, pedestal hand wash basin, low level WC, tiled walls, UPVC double glazed window and radiator.
Front Garden
Mainly laid to lawn with fenced and hedged boundaries, paved area providing off street parking, gate access to rear garden.
Rear Garden
Mainly laid to lawn with paved area and fenced boundaries
Garage
Detached garage with up and over door.
- Three Bedroom Semi-Detached House
- Large Corner Plot
- Two Receptions Rooms
- Close To Amenities And Transport Links
- Garage & Driveway
- EPC Rating C
Posted 25/12/23, views 2
Contact the advertiser:


