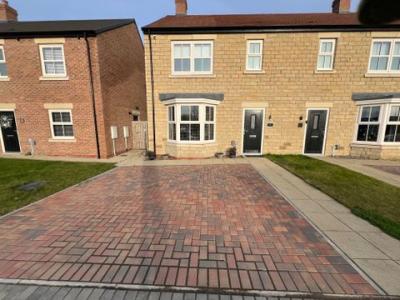Categories ▼
Counties▼
ADS » TYNE AND WEAR » BACKWORTH » REAL ESTATE » #23289
Summary
This modern build semi detached family home with an open aspect to the front comprises;, entrance hall with stairs to the first floor, ground floor W/C;, lounge with bay window, open plan dining kitchen with bi-folding doors leading out to the garden. To the first floor there are three bedrooms, master with en-suite and a family bathroom. Externally there is a fence enclosed garden to the rear which is mainly lawn laid with paved patio area, to the front of the property there is a open garden with laid lawn and a drive for up to two cars.
The property is located on Briardene Way, Backworth in a desirable development and has excellent transport links to the A1058 City Centre, and the A19 North and South. It is also in close proximity to local schools and shops.
To arrange a viewing email:- or contact the local branch on .
Council Tax Band: C
Tenure: Freehold
Entrance Hall
Composite door, stairs to the first floor, storage cupboard, radiator, wood effect flooring, ground floor W/C.
Lounge
UPVC double glazed walk-in bay to the front elevation, radiator.
Open Plan Kitchen/Dining Room
A range of modern wall and floor units with complimenting work surfaces, stainless steel drainer unit with chrome mixer tap, built-in eye level electric oven and microwave, gas hob with chimney extractor, integrated fridge, freezer, washer, and dishwasher, UPVC double glazed window to the rear elevation, recessed spotlights, wood effect flooring, radiator, UPVC double glazed bi-folding doors leading out into the garden.
First Floor Landing
Built-in storage cupboard, radiator.
Bedroom One
UPVC double glazed window to the front elevation, built-in wardrobes, radiator, access to the en-suite.
Bedroom Two
UPVC double glazed window to the rear elevation, radiator, built-in wardrobes.
Bedroom Three
UPVC double glazed window to the rear elevation, radiator.
Bathroom
Panelled bath with chrome shower attachment, tiled floor, Chrome wall mounted heated towel rail, UPVC double glazed window to the side elevation, wall mounted wash basin, concealed W/C;, partial tiling to the walls.
Gardens/Drive
Externally there is a fence enclosed garden to the rear which is mainly lawn laid with paved patio area, to the front of the property there is a open garden with laid lawn and a drive for up to two cars.
- Energy Rating B
- Modern Family Home
- Open Plan Dining Kitchen
- Sought After Location
- Close To Local Amenities
- Viewing Highly Recommended
Posted 25/12/23, views 2
Contact the advertiser:


