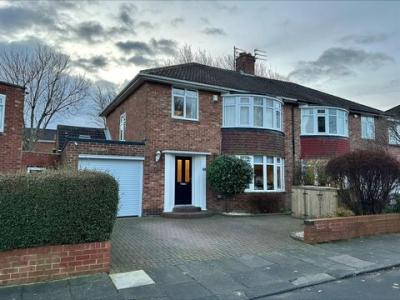Categories ▼
Counties▼
ADS » CUMBRIA » GOSFORTH » REAL ESTATE » #23295
An extremely well presented 3 bedroom semi detached house, extended and modernized proving superbly appointed family accommodation. The welcoming Reception Hall has cloaks cupboard and stairs to the first floor. The spacious Lounge has bay window to the front and feature fire recess. The Lounge opens to a generous sized dining area with double doors to the rear garden. The light and airy Breakfasting Kitchen is fitted with a good range of modern style units with contrasting worktops, double electric oven, gas hob with extractor hood and integrated dishwasher. From the Kitchen, door to the Utility area fitted with a range of units, sink unit, gas combi boiler and plumbing for a washer. The Study area has double doors to rear garden, door to the cloaks WC and door to Garage with electric access door. Stairs lead from the hall to the First Floor Landing. Bedroom 1 is a spacious double to the front with bay window and fitted wardrobes. Bedroom 2, also a double is to the rear. Bedroom 3 has built in cupboard and is to the front. The Bathroom/WC has recently been modernized to a white suite with contemporary tiling to walls and floor, with wash basin, bath and walk in shower enclosure. There is also a separate WC.
Externally, The front garden has a spacious driveway with parking for 3 cars and leads to the garage. The Rear Garden has a raised deck, lawn and paved patio area.
Burnside Road is conveniently situated for local schools and amenities, with excellent road and public transport links into Gosforth and the city.
Reception Hall (3.925 x 2.570 (12'10" x 8'5"))
Living Room (4.681 x 4.107 (15'4" x 13'5"))
Dining Area (3.212 x 3.103 (10'6" x 10'2"))
Kitchen (3.434 x 4.914 (11'3" x 16'1"))
Utility Room (3.855 x 3.153 (12'7" x 10'4"))
Office (1.946 x 3.153 (6'4" x 10'4"))
Bedroom 1 (4.913 x 3.221 (16'1" x 10'6"))
Bedroom 2 (4.008 x 3.099 (13'1" x 10'2"))
Bedroom 3 (2.912 x 2.812 (9'6" x 9'2"))
Bathroom
Separate Wc
Garage (3.970 x 2.496 (13'0" x 8'2"))
- Immaculately Presented
- Extended and Updated
- 3 Bedrooms
- Lounge
- Dining Area
- Breakfasting Kitchen
- Utility & Study Area
- Cloaks WC
- Bathroom and WC
- Council Tax Band D / EPC Rating D
Posted 25/12/23, views 2
Contact the advertiser:


