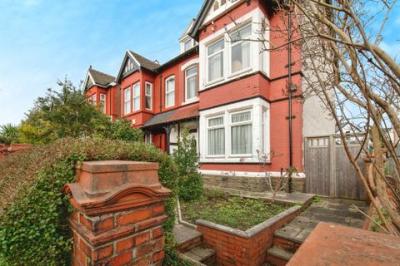Categories ▼
Counties▼
ADS » MERTHYR TYDFIL » REAL ESTATE » #23393
Summary
A great investment opportunity or family home in Merthyr Tydfil. Set in a sought after location close to local amenities and transport links being sold with no onward chain. Early viewing highly recommended.
Description
A five bedroom semi-detached property in a sought after location in Merthyr Tydfil, being sold with no onward chain. In need of some modernisation, this is a great opportunity to put your stamp on the property.
The ground floor consists of a hall, living/dining room, sitting room, kitchen, conservatory and W.C. To the first floor are three bedrooms and family bathroom and to the second floor are two bedrooms. To the rear of the property is a enclosed low maintenance garden.
Set in a great location in Merthyr Tydfil, close to transport links such as the A 465 Heads of the Valleys road, popular bus routes and Merthyr Tydfil train station. The property is also within close proximity to Merthyr Town Centre, Rhydcar Leisure Park, Cyfarthfa Retail Park and Bike Park Wales.
Viewing is highly recommended to appreciate all the potential this property has to offer.
Hall
Doors to living/dining room, door to sitting room and stairs to first floor.
Living/dining Room
Living Area 11' 4" Plus bay window x 13' 2" Max ( 3.45m Plus bay window x 4.01m Max )
Bay window to front. Fireplace.
Dining Area 13' 1" Max x 10' 8" Max ( 3.99m Max x 3.25m Max )
Patio doors to conservatory. Fireplace.
Sitting Room 12' 4" Min x 10' 8" Max ( 3.76m Min x 3.25m Max )
Cupboard. Window to side. Door to kitchen.
Kitchen 11' 2" Max x 9' 1" Max ( 3.40m Max x 2.77m Max )
Fitted cupboards. Window to side.
Landing
Doors to bedroom 1,3,4 and bathroom and stairs to second floor.
Bedroom 1 10' 7" Plus bay window x 17' 7" Max ( 3.23m Plus bay window x 5.36m Max )
Bay windows to front. Fireplace.
Bedroom 2 14' 7" Max x 10' 1" Max ( 4.45m Max x 3.07m Max )
Restricted head height. Window to side.
Bedroom 3 13' 1" Max x 10' 8" Max ( 3.99m Max x 3.25m Max )
Window to side. Fireplace.
Bedroom 4 7' 8" Max x 10' 8" Max ( 2.34m Max x 3.25m Max )
Window to rear. Fireplace.
Bedroom 5 10' 8" Max x 6' 8" Max ( 3.25m Max x 2.03m Max )
Window to front. Restricted head height.
Outside W.C
Toilet.
1. Money laundering regulations: Intending purchasers will be asked to produce identification documentation at a later stage and we would ask for your co-operation in order that there will be no delay in agreeing the sale.
2. General: While we endeavour to make our sales particulars fair, accurate and reliable, they are only a general guide to the property and, accordingly, if there is any point which is of particular importance to you, please contact the office and we will be pleased to check the position for you, especially if you are contemplating travelling some distance to view the property.
3. The measurements indicated are supplied for guidance only and as such must be considered incorrect.
4. Services: Please note we have not tested the services or any of the equipment or appliances in this property, accordingly we strongly advise prospective buyers to commission their own survey or service reports before finalising their offer to purchase.
5. These particulars are issued in good faith but do not constitute representations of fact or form part of any offer or contract. The matters referred to in these particulars should be independently verified by prospective buyers or tenants. Neither Peter Alan nor any of its employees or agents has any authority to make or give any representation or warranty whatever in relation to this property.
- Council Tax Band C
- No onward chain
- Great investment opportunity
- Front and rear garden
- Sought after location
- Over three floors
Posted 02/01/24, views 6
Contact the advertiser:


