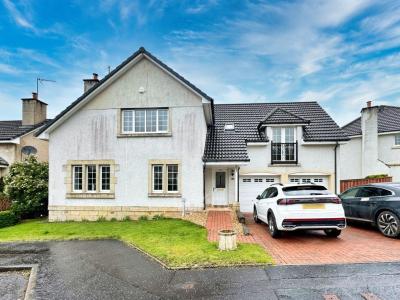Categories ▼
Counties▼
ADS » RENFREWSHIRE » PAISLEY » REAL ESTATE » #2345
** generous proportions ** excellent in-built storage ** integral double garage ** beautifully landscaped rear garden **. Please contact your personal estate agent, The Property Boom, for much more information and a copy of the Home Report.
Welcome to No. 35 Victoria Road, a rare find in the sought-after Paisley locale. This detached villa offers spacious and adaptable family living, conveniently situated close to a range of amenities and public transport links.
As you approach the property, a well-maintained lawn and monobloc driveway greet you, leading to the inviting front entrance. Step inside the welcoming reception hallway, setting the tone for the rest of the home. The impressive family lounge offers generous dimensions, adorned with neutral décor and abundant natural light, providing the perfect space to unwind.
Moving into the heart of the home, you'll find the high-specification kitchen featuring a range of white wall and base mounted units complimented by contrasting granite-effect worktops, creating a stylish workspace. The kitchen comes equipped with quality integrated appliances, including a 4-ring gas hob with extractor hood, electric oven/grill, fridge freezer, and dishwasher. Its open-plan design provides ample dining space for the whole family to enjoy.
Adjacent to the kitchen is a delightful family room, offering flexible living options for a sitting room or home office. For more formal occasions, a charming dining room awaits, providing an ideal setting for meals with family and friends. Completing the ground level is a spacious double garage offering plentiful storage and a W.C. Which is perfectly elegant in all it's simplicity.
Ascending to the upper level, you'll find four generously proportioned double bedrooms. Bedroom One features its own dressing area, a four-piece en-suite bathroom, and excellent in-built storage. Bedroom Two boasts an en-suite shower room and fitted wardrobes, while the remaining two bedrooms benefit from built-in storage solutions. The four-piece family bathroom, comprising of a walk-in shower cubicle, W.C., and wash hand basin, completes the home internally.
Outside, the rear garden is beautifully landscaped with sociable patio and decking areas, surrounded by timber fencing and mature shrubbery for added privacy. A manicured lawn section and pond add to the serenity of the garden, creating a perfect outdoor retreat for relaxation and entertainment.
Paisley has a great selection of local and town centre amenities including shops, supermarkets, schools and transport services. Bus and rail links give regular access throughout the area into Glasgow and further afield. The M8 motorway network is within a few miles and provides additional links to Glasgow Airport, Braehead Shopping Centre and Glasgow City Centre.
Viewing by appointment only - please contact The Property Boom to arrange a viewing or for any further information and a copy of the Home Report. Any areas, measurements or distances quoted are approximate and floor Plans are only for illustration purposes and are not to scale.
These particulars are issued in good faith but do not constitute representations of fact or form part of any offer or contract.
Ground Floor Room Dimensions
Lounge
6.3m x 4.1m - 20'8” x 13'5”
Family Room
3.7m x 3.2m - 12'2” x 10'6”
Kitchen
3.7m x 3.5m - 12'2” x 11'6”
Dining Room
3.2m x 3.1m - 10'6” x 10'2”
Utility
2.1m x 1.6m - 6'11” x 5'3”
Ground Floor W.C.
1.5m x 1.4m - 4'11” x 4'7”
Double Garage
5.5m x 5.8m - 18'1” x 19'0”
First Floor Room Dimensions
Bedroom One
7.2m x 4.5m - 23'7” x 14'9”
En-Suite Bathroom (Bedroom One)
2.4m x 2.3m - 7'10” x 7'7”
Bedroom Two
4.2m x 3.2m - 13'9” x 10'6”
En-Suite Shower Room (Bedroom Two)
2.5m x 1.2m - 8'2” x 3'11”
Bedroom Three
3.1m x 3m - 10'2” x 9'10”
Bedroom Four
3.7m x 2.4m - 12'2” x 7'10”
Bathroom
3.3m x 2.1m - 10'10” x 6'11”
- Seldom available, detached villa located in sought-after estate
- In depth HD property video tour available
- Impressive family lounge / generous dimensions throughout
- Well-appointed dining kitchen / convenient utility room
- Charming dining room / family room offering flexible living
- Four spacious bedrooms / excellent in-built storage throughout
- Four-piece family bathroom / 2 en-suites / ground floor W.C.
- Beautifully landscaped rear garden / sociable decking & patio
- Integral double garage / monobloc multicar driveway
- Fantastic family home / closeby to amenities & public transport links
Posted 31/03/24, views 3
Contact the advertiser:


