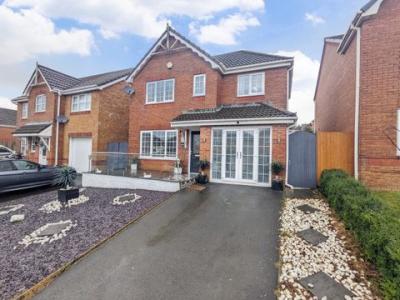Categories ▼
Counties▼
ADS » MERTHYR TYDFIL » REAL ESTATE » #23527
Walker and Lewis are excited to offer for sale this stunning three bedroom detached property with a Conservatory and garage conversion, on a popular modern development. The property is located within easy access to the town center, local amenities, and schools and offers great links to the A470. The very well presented accommodation briefly comprises an entrance hall, through lounge/dining room, fitted kitchen with built-in appliances, conservatory with tiled roof, Shower room, and an office, all to the ground floor. On the first floor are three bedrooms with a walk in wardrobe to the master bedroom, and a family bathroom. The driveway to the front provides off road parking. Low maintenance landscaped rear garden. The property also has planning permission to extend.
The property would make an ideal family home and viewing is highly recommended. No fully appreciate this beautifully presented detached property.
Entrance Hallway
Double Glazed entrance door, Radiator, stairs to the first floor, door to:
Lounge/Dining Room (7.45 m x 4.51 m (24'5" x 14'10"))
UPVC double glazed window to front, double and single radiators, uPVC double glazed patio door to the conserbatory, door to:
Conservatory
UPVC double glazed construction, laminate flooring, tiled roof, ceiling spotlights, uPVC double glazed double door to side.
Kitchen (4.56 m x 2.49 m (15'0" x 8'2"))
Fitted with a matching range of base and eye level units with worktop space over, 1+1/2 bowl sink unit with single drainer and mixer tap, integrated fridge/freezer, automatic washing machine, dishwasher, fitted eye level electric oven, built-in four ring gas hob with extractor hood over, breakfast bat with radiator, under stairs storage cupboard, uPVC double glazed window to side and rear, double glazed stable style door to garden, door to:
Shower Room/WC
Three piece suite comprising tiled double shower cubicle with fitted shower, matching shower base and glass screen, wash hand basin with base cupboard and close coupled with tiled splashbacks, heated Victorian style towel rail, ceramic tiled flooring, ceiling spotlights.
Office (2.93 m x 2.83 m (9'7" x 9'3"))
UPVC double glazed entrance double doors, power points, side hallway with door providing additional side access.
Landing
With smoke detector, access to loft, and door to Storage cupboard.
Bedroom One (4.00 m x 3.33 m (13'1" x 10'11"))
UPVC double glazed window to the front, radiator, door to walk in wardrobe with window (previously an ensuite)
Bedroom Two (4.77 m x 2.83 m (15'8" x 9'3"))
UPVC double glazed window to front, double radiator, fitted wardrobes.
Bedroom Three (3.44 m x 2.65 m (11'3" x 8'8"))
UPVC double glazed window to rear, radiator, fitted wardrobes
Bathroom
Three piece suite comprising panelled bath with hand shower attachment, pedestal wash hand basin and close coupled WC with tiled surround, uPVC double glazed window to rear, heated towel rail, ceramic tiled flooring, ceiling spotlights.
Outside
Low maintenance front garden with paved patio with glass balustrade, dive providing off road parking, tiled pathway leading to the entrance door. An impressive landscaped rear garden on two levels laid to patio with glass balustrade, side gated access.
- Modern Detached Property
- Larger Style 3 Bedroom Detached
- Conservatory With Tiled Roof
- Garage Conversion
- Office
- Shower Room On The Ground Floor
- Low Maintenace Landscaped Gardens
- Beautifully Presented
- Viewings Are Highly Recommended
Posted 02/01/24, views 3
Contact the advertiser:


