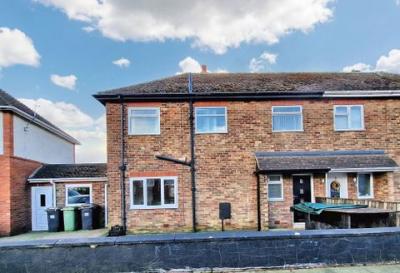Categories ▼
Counties▼
ADS » NORTHUMBERLAND » BEDLINGTON » REAL ESTATE » #23936
Summary
Wonderful family home situated on Grange Park Avenue in Bedlington. Perfectly placed for excellent access onto the A1089 Spine Road, local amenities, schooling for all ages, transport links, also a short drive to the Northumberland coastline and Cambois beach.
The property has been extended to create a spacious home. Benefits include - wood effect flooring and a cosy log burning stove, rear garden with decked entertaining space, loft room.
Briefly comprising - main entrance into a spacious lounge with feature log burning stove, open to the family room at the rear, double French doors open to the rear garden.
An open plan kitchen & dining room with access to the out house which has been converted to a utility room. First floor landing with three bedrooms, the master bedroom benefitting from fitted wardrobes, and family bathroom with Jacuzzi bath. Pull down loft ladders giving access to a loft room with Velux window.
Driveway parking to the front elevation. A great rear garden which has been decked to create a fantastic entertaining space.
A wonderful home with ample living space for all the family. Must be viewed Contact Team Bedlington.
Council Tax Band: A
Tenure: Freehold
Entrance
Entrance door into the lounge.
Lounge (5.43m x 4.46m)
With stairs to the first floor, under stair storage shelving, feature log burning stove, wood effect flooring, radiator.
Family Room (3.51m x 3.99m)
With double glazed French doors to the rear garden and double glazed window, ceiling spot lights.
Kitchen (2.57m x 3.27m)
Fitted kitchen with a good range of wall base and drawer units, complementary work surface, gas hob, eye level electric oven, microwave oven, wood effect flooring, double glazed window to the rear garden.
Dining Room (2.62m x 3.20m)
With double glazed window to the front elevation, wood effect flooring, radiator.
Utility Room (3.95m x 3.12m)
External doors to the front and rear garden.
First Floor Landing
Double glazed window, loft access, access to bedrooms and bathroom.
Bedroom One (3.49m x 3.86m)
With double glazed window to the rear window, fitted wardrobes, radiator.
Bedroom Two (3.47m x 3.84m)
Double glazed window to the rear elevation, radiator.
Bedroom Three (2.62m x 3.05m)
Double glazed window to the front elevation, radiator.
Bathroom. (1.83m x 2.80m)
White suite with low level wc, pedestal wash hand basin, corner Jacuzzi bath, tiled walls and flooring, double glazed window.
Loft Room
With pull down ladder, Velux window, beams and carpet throughout.
External
Driveway parking to the front of the property.
The rear garden is decked to create a fantastic entertaining space.
- Extended Three Bedroom Semi Detached
- Well Presented Throughout
- Driveway Parking & Rear Decked Garden
- Loft Space With Velux Window
- Close To Amenities & Transport Links
Posted 02/01/24, views 2
Contact the advertiser:


