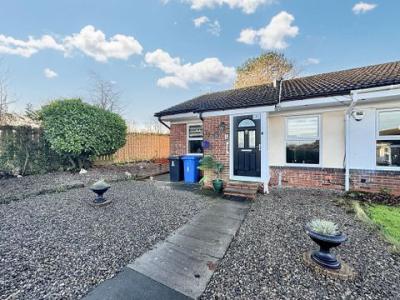Categories ▼
Counties▼
ADS » NORTHUMBERLAND » MORPETH » REAL ESTATE » #23938
Summary
**end of terrace bungalow**previously two bedrooms*newly fitted kitchen**private south west facing garden**popular cul-de-sac location**
Pattinson Estate agents are excited to welcome to the market this well presented one bed bungalow, which was previously A two bed and easily converted back. This home is quietly nestled away on the popular cul-de-sac of 'The Steads', Merley Gate and is perfectly positioned close to local shops. Amenities with fantastic public transport and major road links via the A1. Also walking distance to Morpeth Golf Club and a short drive to historic Carlisle Park, local leisure centre and restaurants.
This deceptively spacious home briefly consists of:- Entrance/porch, open plan lounge/dining room, a versatile room which is currently used as a snug and was previously bedroom two, modern kitchen, conservatory, a double bedroom and a newly fitted bathroom. Externally to the front there is an enclosed front garden with side access to the rear garden and to the rear lies a very private South/West facing garden.
Early viewing come highly recommended to appreciate the size, standard and location of this property. Please call our Morpeth branch to arrange a viewing.
Council Tax Band: B
Tenure: Freehold
Entrance/Porch (1.37m x 1.00m)
Property entrance leading to the porch, which has carpet flooring and a double glazed window. The porch also gives access to the lounge/dining room.
Lounge/Dining Room (5.82m x 3.15m)
Open plan lounge/dining room with carpet flooring, hand painted wall mural and a double glazed front aspect window. The lounge/diner also gives open flow access to the snug.
Snug (3.27m x 2.95m)
A versatile room, which is currently used as a snug has new vinyl flooring, radiator and a double glazed front aspect window. This room was previously a second bedroom and can be converted back to this with ease.
Kitchen (3.35m x 2.72m)
Modern kitchen benefiting from a range of upper and lower units with contrasting work surfaces and matching up-stands. Plumbing for a washing machine, integrated dishwasher, oven with ceramic hob and glass splash back. Vinyl flooring, radiator, double glazed rear aspect window and a door leading to the conservatory.
Conservatory (3.22m x 2.95m)
Double glazed conservatory with fitted roller blinds, carpet floor and an external door leading to the rear garden.
Bedroom (4.27m x 3.13m)
Double bedroom with carpet flooring, storage cupboard, feature hand painted wall mural, radiator and a double glazed rear aspect window.
Bathroom (2.23m x 2.32m)
Newly fitted three piece bathroom with a large walk in shower, W.C and hand wash basin with vanity draws. Vinyl flooring, matt UPVC cladded walls, heated towel rail and a double glazed side aspect window.
Front External
External to the front there is an enclosed low maintenance garden with a footpath leading to the property entrance and to the rear garden.
Rear External
External to the rear lies a very private South/West facing garden with a pergola and patio area adjacent to the property, and a further raised patio section to the back of the garden
- Highly Desirable Cul-De-Sac
- End Of Terrace Bungalow
- Private South/West Facing Garden
- Newly Fitted Bathroom
- Previously Two Bedrooms
Posted 02/01/24, views 2
Contact the advertiser:


