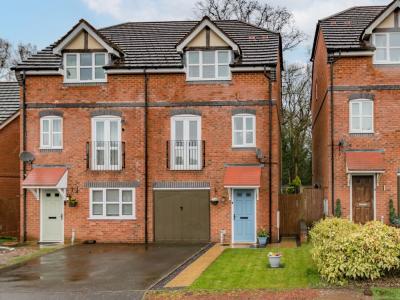Categories ▼
Counties▼
ADS » WORCESTERSHIRE » REDDITCH » REAL ESTATE » #24028
An extensively modernised and well-kept semi-detached home offering three bedrooms, a generous lounge, a modern ground-floor shower room, private parking to the front and is positioned in a private close in Webheath, Redditch.
The ground floor of the accommodation comprises of: A welcoming entrance hallway with access to the integral garage, a utility room with fitted sink, and plumbing/space for freestanding appliances, a well-proportioned and flexible ground floor bedroom three/study and a shower room with a wash basin, WC and shower.
The first-floor landing leads to: The first-floor landing leads to a contemporary fitted kitchen-diner, featuring a sink, gas hob/oven, dishwasher, fridge/freezer and generous storage cupboards. The spacious lounge features a set of Juliette balcony doors providing a pleasant view of the surrounding area.
The second-floor landing leads to Bedroom One (with ensuite shower room and walk-in wardrobe), Bedroom 2 (a further double with fitted wardrobes and skylight windows), and a modern bathroom.
At the rear of the property is a versatile and well-maintained garden split into three levels; a paved patio area at the front, a central lawn area, and further paved area to the rear with a feature pond and room for seating. The garden has a fenced boundary on all sides and is accessible via the back of the property or side gate from the driveway.
Accessible from the rear gate is the Pitcher Oak Nature reserve, in close proximity to the Bromsgrove Woods. Situated in Webheath, roughly 2 miles from the Redditch town centre, this location offers access to an assortment of amenities including shopping, bars and restaurants, along with the local bus and railway stations. Additionally, the M5 and M42 motorways are easily accessible.
Entrance Hall
Garage (4.57m x 2.44m)
Both max
Cloakroom
Shower Room (2.5m x 0.84m)
Both max
Utility (2.54m x 1.83m)
Both max
Bedroom Three/Study (2.54m x 2.6m)
Both max
Lounge (4.2m x 4.5m)
Both max
Airing Cupboard
Kitchen-Diner (3.2m x 4.57m)
Both max
Bedroom One (3.73m x 3.4m)
Both max
Ensuite (1.88m x 0.91m)
Both max
Walk-In Wardrobe
Bedroom Two (2.62m x 4.57m)
Both max
Bathroom (2.06m x 1.7m)
Both max
- - Three-bedroom semi-detached family home
- - Extensively modernised
- - Downstairs shower room
- - Utility Room
- - Well-fitted Kitchen/Diner
- - Spacious lounge with Juliette balcony
- - Bedroom one with ensuite & walk-in wardrobe
- - Contemporary bathroom
- - Integral garage
- - Well-presented and maintained garden
Posted 01/04/24, views 3
Contact the advertiser:


