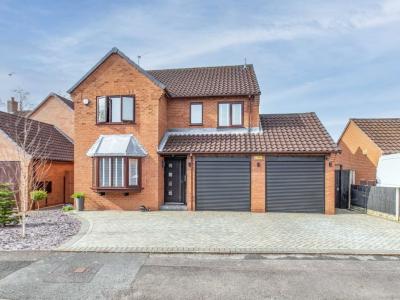Categories ▼
Counties▼
ADS » WORCESTERSHIRE » REDDITCH » REAL ESTATE » #24029
An immaculately presented detached family home, boasting four well proportioned bedrooms and a generous ground floor living space. This property is well positioned within a quiet cul-de-sac in Winyates Green, Redditch.
To the front of the property is a private block paved driveway providing ample off-road parking space, access to the attached double garage, along with side gate access through to the rear garden.
The ground floor accommodation comprises: Entrance hallway with stairs rising to the first floor landing, formal dining room to the front with a feature bay window, generous lounge with a feature gas fireplace, solid oak flooring and French Doors opening to the rear garden, guest WC/cloakroom and the modern fitted kitchen with solid ‘Calacatta’ worktops, integrated appliances (oven, microwave, induction hob, dishwasher, instant hot water tap and Belfast sink), along with space for freestanding utility appliances and stable door leading to the garden.
The first-floor landing establishes: Master bedroom with a view to the rear garden, space for wardrobes and modern en-suite shower room, double bedroom two with space for wardrobes and a view to the rear garden, double bedroom three, good-sized bedroom four with two front aspect windows, and the family bathroom providing a bath with overhead shower, wash basin and WC.
To the rear is a beautifully landscaped garden with an initial paved patio, slate with a feature bar/outdoor entertaining area and feature planted shrubs, along with a well-maintained lawn and fenced boundaries.
The property further benefits from a fitted intruder alarm, smart thermostat, external lights and under cupboard kitchen lights, along with a fully insulated, boarded, and carpeted loft space, and double garage with electric doors.
Situated in Winyates Green, this property is roughly 3.4 miles from the Redditch Town Centre, offering an assortment of amenities including shopping, well regarded schooling, bars and restaurants, along with the local bus and railway stations. Additionally, the M5 and M42 motorways are easily accessible.
Entrance Hallway
Dining Room (2.74m x 3.12m)
Guest WC (1.7m x 1.12m)
Lounge (4.4m x 3.7m)
Kitchen (4.3m x 3.43m)
Master Bedroom (4.57m x 3.18m)
En-Suite Shower Room (1.35m x 2.46m)
Bedroom Two (2.84m x 4.04m)
Bedroom Three (2.67m x 3.12m)
Bedroom Four (2.16m x 4.11m)
Bathroom (1.45m x 3.1m)
Double Garage
- Detached family home
- Four well proportioned bedrooms
- Modern kitchen
- Separate formal dining room and lounge
- En-suite shower room and family bathroom
- Landscaped rear garden with feature outdoor bar
- Private driveway and double garage
- EPC Rating: C
Posted 01/04/24, views 7
Contact the advertiser:


