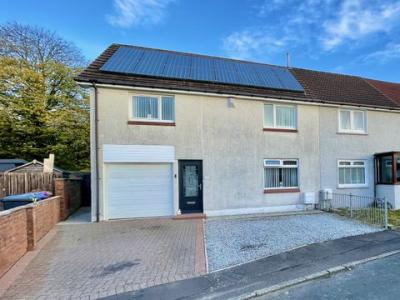Categories ▼
Counties▼
ADS » NORTH AYRSHIRE » KILBIRNIE » REAL ESTATE » #25410
** outstanding extended family home **. Master Bedroom with en-suite shower room & dressing room. ** integral garage & multi-car driveway **. Fabulous floored loft space currently being utilised as a home gym. Charming landscaped rear garden. Be quick, this property will be super popular. Please contact your personal estate agents, The Property Boom, for much more information and a copy of the Home Report.
Welcome to No. 17 Eastern Crescent and this substantial, extended end terrace family home in a sought-after location - offering a truly remarkable living experience. The property welcomes you with a multi-car driveway and integral garage, ensuring parking is never a hassle. Just a short drive from the train station, commuting is a breeze.
A brand-new front door with ornate glazing sets you up for the quality that is on offer throughout this fabulous home. The generously proportioned lounge and dining area is awash with natural light and a focal point gas fire creates a cosy feel whilst the expansive dining area is the perfect place for entertaining guests. The delightful extended kitchen is presented immaculately, a place where culinary creations come to life. The kitchen also gives direct access to the rear of the property.
Step into the beautifully landscaped back garden from either the patio doors in the dining area or the back door in the kitchen and you will find a sociable patio area as well as a sheltered decking area, perfect for alfresco dining and relaxation. Additional features include a downstairs W.C. And quality internal doors, completing the ground level.
On the first floor is the impressive master bedroom which is a sanctuary of its own, boasting an en-suite shower room and a dressing room. Two well-presented bedrooms and a well-appointed family bathroom can also be found on this level.
A floored loft, accessible via a fixed staircase, is currently being used as a home gym the perfect haven for fitness enthusiasts. Opposite the home gym is a large storage room, offering a multitude of potential uses.
For an in-depth viewing experience, a HD property video tour is available, providing a closer look at this remarkable accommodation. Don't miss the opportunity to make this house your dream home.
Kilbirnie has a host of great local amenities including a health centre and walking distance from a well-known supermarket. The property is also within the catchment area for the newly built secondary School, Garnock Community Campus with leisure suite and swimming pool. For detailed information on schooling, please use The Property Boom's school catchment and performance tool on our website.
Park and ride facilities at Glengarnock train station are less than a five-minute drive and a regular bus service will have you in Glasgow City Centre in under 40 minutes. The West Coast with beautiful sandy beaches is only 20 minutes' drive or a short train journey away.
Viewing by appointment - please contact The Property Boom to arrange a viewing or for any further information and a copy of the Home Report. Any areas, measurements or distances quoted are approximate and floor Plans are only for illustration purposes and are not to scale. Thank you.
These particulars are issued in good faith but do not constitute representations of fact or form part of any offer or contract.
Ground Floor Room Dimensions
Lounge / Dining Area
6.7m x 4.3m - 21'12” x 14'1”
Kitchen
3.4m x 3.2m - 11'2” x 10'6”
Ground Floor W.C.
1.8m x 0.7m - 5'11” x 2'4”
First Floor Room Dimensions
Master Bedroom
4.4m x 3.2m - 14'5” x 10'6”
En-Suite Shower Room (Bedroom One)
2.1m x 1.4m - 6'11” x 4'7”
Dressing Room
2.1m x 1.4m - 6'11” x 4'7”
Bedroom Two
3.1m x 2.5m - 10'2” x 8'2”
Bedroom Three
3.4m x 2.4m - 11'2” x 7'10”
Bathroom
2.4m x 1.8m - 7'10” x 5'11”
Floored Loft Room Dimensions
Storage Room
3.1m x 2.5m - 10'2” x 8'2”
Gym
3.5m x 3.1m - 11'6” x 10'2”
- In-depth HD property video tour available
- Substantial extended end terrace family home in popular kilbirnie locale
- Generously proportioned lounge / ample space for dining
- Delightful kitchen / presented immaculately throughout
- Three generously proportioned bedrooms / master bedroom with dressing room
- Four-piece family bathroom / downstairs W.C. / en-suite shower room within master
- Floored loft with fixed staircase (currently being utilised as home gym)
- Quality internal doors / newly installed front door
- Multi-car monobloc driveway / integral garage / short drive to train station
- Beautifully landscaped rear garden / patio area & sheltered decking areas
Posted 12/11/23, views 2
Contact the advertiser:


