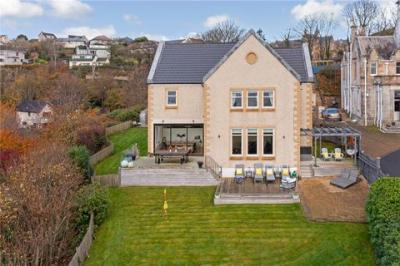Categories ▼
Counties▼
ADS » NORTH AYRSHIRE » SEAMILL » REAL ESTATE » #25465
Designed and built circa 2008, 'Ardneil Villa' commands a most impressive elevated position within the popular village of Seamill on the scenic Ayrshire coastline and enjoys magnificent direct Firth Of Clyde views towards the Isle Of Arran. Extensively improved and upgraded in recent years by the current owners, this spacious Detached Residence offers outstanding, stylish accommodation formed over two levels perfectly complimented by numerous high quality finishes throughout including the liberal use of hardwood doors and flooring, skirtings and extensive tiling to the bathroom and en suites.
Viewing reveals: Reception hall with cloaks and storage cupboards, magnificent, triple aspect lounge with marble fireplace, coal effect gas fire and full height doors to the expansive deck, open plan dining/sitting room, fully fitted kitchen with integrated appliances and adjacent utility room with exterior access. This level is completed by a family/television room and useful wc. Upstairs leads to an impressive broad landing affording access to all five bedrooms and main bathroom.. Two of the bedrooms have excellent en suites and four have built in wardrobes. The fifth bedroom is currently utilised as a home office/study. Complemented by gas central heating (underfloor on the lower level) and double glazing. Externally the mature garden grounds offer plenty of space for alfresco entertaining and relaxing and are enclosed with extensive gated parking facilities and double garage. The upper level of the garage has an exterior staircase access and has been floored and lined and is ideal as a home office/ teenagers den.
The Craft Town of West Kilbride offers direct rail and road links to further afield and the central hub of Glasgow. The village offers an eclectic range of shops and eateries, primary school and Doctors Surgery. Within a few miles is Largs Marina which caters for the sailing enthusiasts and the links of West Kilbride Golf Club is close to hand as are the sandy beaches along this section of the coastline.
Lounge (7.8m x 5.7m)
Dining Room (5m x 3.4m)
Sitting Room (4.6m x 3.4m)
WC (2.4m x 1.3m)
Utility Room (3.4m x 1.6m)
Master Bedroom (6.3m x 5.8m)
En-Suite (3.1m x 2.7m)
Bedroom 2 (4.5m x 3.6m)
En-Suite 2 (1.9m x 1.8m)
Bedroom 3 (4.9m x 4m)
Bedroom 4 (3.8m x 3.7m)
Bathroom (3.1m x 2.1m)
Teenagers Den/Games Room (5.8m x 5.5m)
Garage (5.8m x 5.5m)
- 5 Bedrooms
- Family Room
- Dining Room
- Sitting Room
- Wc
- Utility Room
- En-Suite
- En-Suite 2
- Bathroom
- Bonus Room
Posted 12/11/23, views 3
Contact the advertiser:


