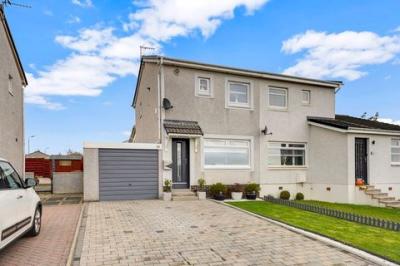Categories ▼
Counties▼
ADS » NORTH AYRSHIRE » KILWINNING » REAL ESTATE » #25466
We at Donald Ross are proud to present to the market this truly outstanding extended three bedroom semi detached villa in a quiet location of the Whitehirst. Driveway, garage & summerhouse to the rear.
Ground Floor
Lounge (13' 9'' x 10' 8'' (4.18m x 3.26m))
Dining Room (8' 0'' x 5' 9'' (2.43m x 1.76m))
Lounge (21' 8'' x 10' 8'' (6.61m x 3.25m))
Kitchen (7' 10'' x 7' 11'' (2.38m x 2.41m))
Rear Porch (3' 4'' x 7' 2'' (1.01m x 2.18m))
Bedroom 1 (9' 7'' x 13' 1'' (2.93m x 4.00m))
Hall (4' 9'' x 4' 0'' (1.44m x 1.21m))
Garage (18' 8'' x 9' 7'' (5.69m x 2.92m))
First Floor
Bedroom 2 (10' 6'' x 10' 9'' (3.19m x 3.27m))
Bedroom 3 (11' 2'' x 7' 8'' (3.41m x 2.34m))
Shower Room (7' 9'' x 5' 10'' (2.36m x 1.77m))
- Extended Semi Detached Villa
- Hallway
- Front Facing Lounge with Dining Area
- Fitted Kitchen
- Downstairs Double Bedroom
- Two Double Bedrooms
- Family Shower Room
- Modern Finishings Throughout
- Multi Car Driveway & Garage
- Private Rear Gardens with Summer House
Posted 12/11/23, views 4
Contact the advertiser:


