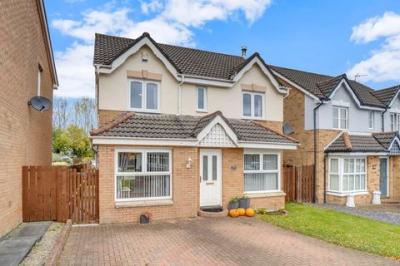Categories ▼
Counties▼
ADS » NORTH AYRSHIRE » IRVINE » REAL ESTATE » #25473
Donald Ross are delighted to present to the market this beautiful family home offering a four bedroom detached villa which has been extended to the rear giving that extra space for that modern family living. Multi car driveway with large private rear gardens
Ground Floor
Lounge (15' 5'' x 14' 2'' (4.69m x 4.32m))
Dining Room (9' 3'' x 12' 8'' (2.83m x 3.85m))
Kitchen (9' 7'' x 12' 0'' (2.92m x 3.66m))
WC (4' 2'' x 5' 1'' (1.26m x 1.55m))
Bedroom 4 (13' 5'' x 7' 10'' (4.08m x 2.40m))
Porch (4' 6'' x 4' 2'' (1.36m x 1.28m))
Utility Room (9' 4'' x 4' 3'' (2.85m x 1.30m))
Conservatory (16' 3'' x 9' 11'' (4.95m x 3.01m))
Rear Porch (5' 3'' x 5' 7'' (1.59m x 1.70m))
First Floor
Bedroom 1 (13' 1'' x 10' 2'' (3.99m x 3.10m))
En Suite (6' 2'' x 4' 8'' (1.87m x 1.41m))
Bedroom 2 (11' 6'' x 8' 9'' (3.50m x 2.67m))
Bedroom 3 (8' 5'' x 8' 8'' (2.56m x 2.64m))
Bathroom (7' 0'' x 13' 5'' (2.14m x 4.08m))
- Popular Residential Area
- Vestibule
- Front Facing Lounge with Bay Window & Woodburner
- Dining Room, Sunroom
- Fully Fitted Kitchen
- Utility Room, WC, En-suite, Family Bathrooms
- Three Double Bedrooms
- Office/Bedroom Three
- Multi Car Driveway with Large Private Rear Gardens
- Early Viewing Advised
Posted 12/11/23, views 3
Contact the advertiser:


