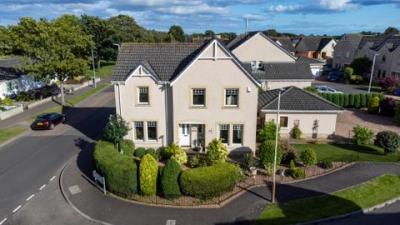Categories ▼
Counties▼
ADS » ANGUS » MONTROSE » REAL ESTATE » #25510
Set on a corner plot this detached villa is set in a quiet residential area of Montrose and situated close to all the local amenities. The property offers spacious modern family living and early viewing is highly recommended. Comprising of spacious lounge, conservatory providing extra living space, kitchen, dining room cloakroom, master bedroom with en-suite shower room, family bathroom and three further bedrooms complete the living space. Front and rear gardens, double garage, driveway providing parking for several vehicles. The property benefits from gas central heating and double glazing.
• Detached villa
• Cloakroom: 3'4 x 5'5 (1.04m x 1.68m)
• Lounge: 11'8 x 19'7 (3.59m x 6.01m)
• Conservatory: 14'3 x 12'9 (4.36m x 3.94m)
• Dining room: 10'2 x 11'2 (3.12m x 3.42m)
• Kitchen: 13'7 x 10'3 (4.17m x 3.13m)
• Master bedroom: 9'8 x 13'0 (2.99m x 3.98m)
• En-suite: 6'5 x 8'7 (1.99m x 2.65m)
• Bedroom 2: 8'7 x 8'7 (2.64m x 2.66m)
• Bedroom 3: 13'1 x 9'3 (3.99m x 2.85m)
• Bedroom 4: 9'6 x 10'0 (2.92m x 3.06m)
• Family bathroom: 6'9 x 6'4 (2.12m x 1.95m)
• Front and rear gardens
• Double garage with driveway
• Wooden shed
Entering into the vestibule there is the storage cupboard with coat hooks and radiator, glass panel door leads to the main hallway.
Hallway: Staircase leading to the upper floor, under stairs storage where the electrics are housed, and radiator.
Cloakroom: Comprises of toilet, wash hand basin, tiled splash back, radiator and window.
Lounge: Bright spacious room with windows overlooking the front garden, two radiators, ample sockets, tv point and double doors leading to the conservatory.
Conservatory: Providing extra entertainment space and views to the rear garden there is also access to the garden via the double doors onto the patio, electric radiator, and wall lights.
Dining room: Front facing with window overlooking the front garden and radiator.
Kitchen: Rear facing with views over the rear garden and access onto the patio. Fitted to wooden wall and base units with coordinating worktops incorporating a 1½ stainless steel sink, tiled splash backs, gas hob, oven, undercounter space for both automatic washing machine and tumble drier which are to be included in the sale, integrated fridge, radiator with the gas boiler housed here.
Upper floor landing: Cupboard housing the hot water tank, radiator, and access to the loft space.
Master bedroom: Front facing overlooking the garden, radiator, mirrored sliding doors provide access to two double wardrobes with shelves, hanging rails and the en-suite shower room. The ensuite shower room comprises quadrant shower with power shower, toilet, wash hand basin and radiator, tiled floor and tiled to dado height.
Bedroom 2: Single bedroom overlooking the front garden and radiator.
Bedroom 3: Double bedroom which is front facing with mirrored double wardrobe, shelf and hanging rail and a radiator.
Bedroom 4: Rear facing overlooking the garden, double mirrored wardrobe with shelves and hanging rail and radiator.
Family bathroom: Comprises three-piece suite with bath, toilet, wash hand basin, tiled floor, tiled to dado height, window and radiator.
Outside: The front garden is laid to mature shrubs, stone chippings and artificial grass. The rear garden is laid to artificial grass, mature trees and shrubs, side access from the front of the property, wooden garden shed to the side of the garage (included in sale), stepped patio area accessed from both the conservatory and rear door.
The driveway provides parking for several vehicles and leads to the double garage with power and light, one electric door and one up and over door and loft access.
- Double garage
- Front and rear gardens
- Shed
Posted 02/09/23, views 2
Contact the advertiser:


