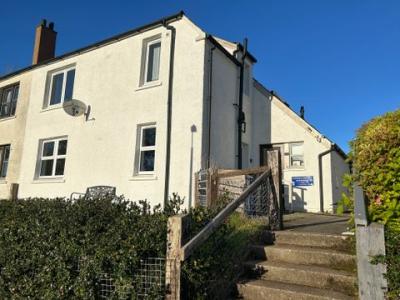Categories ▼
Counties▼
ADS » HIGHLAND » PORTREE » REAL ESTATE » #25583
An immaculately presented two bedroom semi detached ground floor flat with views of the Cuillin mountains. Number 3 York Drive is located close to the centre of Portree and is ideally positioned to take advantage of all the local amenities and facilities the village has to offer.
3 York Drive is a bright and spacious two bedroom ground floor flat located in a quiet residential area of Portree, ideally situated within walking distance of all the amenities the village has to offer. Set in an elevated position the property boasts stunning views across Portree and the Cuillin mountain range.
The accommodation is set over one level and comprises of : Entrance porch, utility area/store room, hallway, lounge, kitchen, shower room and two double bedrooms. The property further benefits from ample built in storage, Electric central heating and UPVC double glazing.
The property has been well maintained by the current owners and is presented in walk in condition with spacious living accommodation finished in contemporary tones. Externally the property is set within enclosed garden grounds with a small garden to the front and a larger garden to the rear.
Number 3 York Drive would make an ideal home for a first time buyer and must be viewed to appreciate what is on offer.
Ground Floor
Entrance Porch
The welcoming porch is accessed via a half glazed UPVC door. Window to front elevation. Access to utility/store and hallway. Consumer unit housing. Carpeted. Wallpaper.
2.14m x 1.33m (7'00" x 4'04").
Utility/Store
Good Size utility space/store room with space for white goods. Built in shelving. Loft access. Vinyl flooring. Painted in neutral tones.
2.16m x 1.25m (7'01" x 4'01").
Hallway
The hallway provides access to all internal accommodation. Two built in storage cupboards, one housing the hot water tank. Carpeted. Wallpaper.
5.11m x 2.40 (16'09" x 7'10") at max.
Lounge
Bright and spacious lounge with window to the front elevation affording partial views over Portree bay and the Cuillins. Open fire place with tile hearth and surround. Space for dining table and chairs. Alcove storage. Carpeted. Wallpaper.
4.59m x 3.80m (15'00" x 12'05") at max.
Kitchen
Modern and contemporary kitchen with a good range of wall and base units with contrasting worktop over. Integrated electric oven and hob with extractor over, dishwasher and fridge freezer. Composite single bowl sink and drainer with mixer tap. Window to front elevation affording partial views over Portree Bay and the Cuillins. Laminate flooring. Painted in neutral tones.
3.57m x 2.08m (11'08" x 6'10") at max.
Bedroom One
Large double room with window to rear elevation. Built in wardrobes. Carpeted. Painted in neutral tones.
4.10m x 3.15m (13'05" x 10'04").
Bedroom Two
Double bedroom with window to rear elevation. Carpeted. Wallpaper.
3.90m x 2.75m (12'09" x 9'00").
Shower Room
Modern shower room comprising W.C, wash hand basin and shower cubical with electric shower. Frosted window to side elevation. Wet wall. Laminate flooring.
1.91m x 1.52m (6'03" x 4'11").
External
Garden
There is a good size garden to the rear with drying area and a small garden to the front. The gardens are laid to lawn with an established hedge to the front. On street parking is available to the front of the property.
- Private garden
- On street/residents parking
- Central heating
- Double glazing
Posted 12/11/23, views 2
Contact the advertiser:


