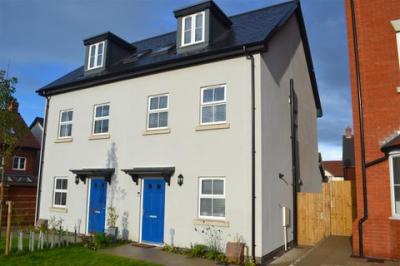Categories ▼
Counties▼
ADS » SHROPSHIRE » ALLSCOTT » REAL ESTATE » #26350
Sugar Beet Avenue is named after the sugar beet factory that was once present in the village of Allscott in 1927. Still in development this new estate offers something different to many other new build estates in the area. With space and planned wildlife areas this is certainly a great place to call home.
Set over three floors this three bedroom town house offers modern living in a village location just 15 minutes drive away from Telford and Shrewsbury.
Open Plan Living Space (7.26m (23' 10") x 4.30m (14' 1"))
From the hall you are greeted into a fabulous open plan living space. Natural light floods this area from the patio doors leading onto the rear garden and the two skylights. With tiled flooring throughout and neutral decoration.
Kitchen - Modern off white base and wall units provide plenty of storage. Integrated appliances such as montpellier fridge/Freezer and dishwasher. The is also an Inset double over and an induction hob. Blanco Sink and granite worktops. Kickboard lighting.
Living Room/Dining Area - The landlord has gone the extra mile and opted for fantastic feature lighting which finishes off this room perfectly.
Hall (2.10m (6' 11") x 2.80m (9' 2"))
When entering the property you come across the hall which leads onto the downstairs cloakroom, large storage cupboard, kitchen and stairs leading to the first floor. Fully tiled flooring which continues into the living area. Understairs storage space.
Cupboard (2.14m (7' 0") x 0.67m (2' 2"))
This pantry/utility cupboard is a great addition to the property. With plumbing for a washing machine and plenty of space to store those items we do not use on a day by day basis just consider this as an extension to your kitchen.
Cloak Room
A spacious downs stairs cloak room can be found to the front of the property. Fully tiled floor and splash back. W. C and handbasin on pedestal. A large window with privacy glass provides plenty of natural light.
First Floor Landing
Benefiting from two storage cupboards the first floor landing leads onto the family bathroom and two of the bedrooms.
Bedroom Two (3.00m (9' 10") x 3.74m (12' 3"))
To the rear of the property with a built in double wardrobe overlooking the rear garden is the second bedroom.
Bedroom Three (2.53m (8' 4") x 2.25m (7' 5"))
To the front of property you can find the smaller of the three bedrooms.
Bathroom
The family bathroom has a tiled floor and splashback. Window to the side aspect with privacy glass. A bath with shower over and glass shower door, heated towel rail, handbasin on pedestal and spotlight lighting.
Second Floor Landing
Although just a small space of the house we just cant fail to mention the electric skylight with rainfall sensor and access to a large storage cupboard.
Master Bedroom (3.15m (10' 4") x 5.10m (16' 9") (into Eaves))
On the second floor away from the hustle and bustle of family life is the quiet retreat we like to call the master bedroom. With window to the front aspect there is plenty of natural light. And the large built in wardrobe provides plenty of storage space.
Ensuite
The ensuite bathroom has a tiled floor a splash back, double rainfall shower with sliding door, handbasin on pedestal, and W.C. There is a large skylight to the rear of the property and a heated towel rail. Shaving point and spotlights.
Outside
Opposite the property and still under construction is a wildlife area which we are sure is only going to add to the satisfaction of calling this property home. Two off road allocated parking spaces can be found to the front of the property. There is a side gate leading to the rear garden.
The garden is fully enclosed and mainly lawn with a small patio area.
- Ensuite Bathroom
- Gas Central Heating
- Garden
- Off Road Parking
- New Build
- Town House
Posted 02/10/23, views 1
Contact the advertiser:


