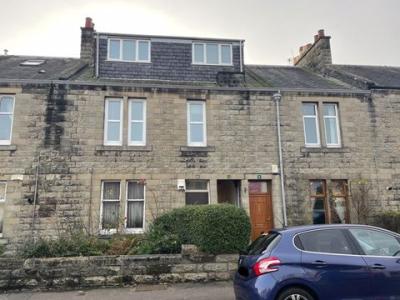Categories ▼
Counties▼
ADS » FIFE » KIRKCALDY » REAL ESTATE » #26378
Susan Morton at Morton Napier is delighted to market this well presented traditional first floor flat with accommodation over two levels and garage. Situated within a short distance of the town centre with its varied amenities, both primary and secondary schools and close to the A92 link road to the M90 which allows easy commuting and Fife Retail Park and also a 5 minute walk away from Victoria Hospital. The accommodation which requires some upgrading comprises: Hallway with built-in cupboards, lounge, dining room, kitchen, 3 bedrooms and shower room. Gas central heating and double glazing. Shared garden ground to rear and garage.
Entrance
Entrance to the property is via a low wrought iron pedestrian gate and through the shared close which leads to the external staircase and with number 10b being located on the upper level and entered via a main door which opens into the vestibule.
Vestibule
The vestibule allows access into the hallway via a fifteen paned door. Fitted carpet and ceiling light point.
Hallway
The hallway allows access into the lounge, dining room, bedroom 3 and incorporated the staircase leading to the upper level and an under stair cupboard. Fitted carpet, ceiling light point, radiator, telephone point and smoke detector.
Lounge (12' 7'' x 12' 4'' (3.83m x 3.76m))
The lounge features two front facing windows, an electric fire with surround and an alcove. Fitted carpet, coved ceiling with light point, radiator, tv point and ample power points. Door leading into the hallway.
Dining Room (12' 4'' x 9' 5'' (3.76m x 2.87m))
The dining room features a rear facing window overlooking the garden and a shelved alcove with cupboard below. Fitted carpet, coved ceiling with light point, radiator, central heating/hot water programmer and ample power points. Door leading into the hallway and door with opaque glazed panel leading into the kitchen.
Kitchen (8' 3'' x 5' 3'' (2.51m x 1.60m))
The kitchen features a rear facing window overlooking the garden and incorporates both wall and floor mounted units with built-in space for cooker, fridge/freezer and washing machine with work surfaces over, tiling above and a sink unit. Vinyl flooring, ceiling light point and ample power points. Door with opaque glazed panel leading into the dining room.
Bedroom Three (12' 7'' x 8' 8'' (3.83m x 2.64m))
This bedroom features a front facing window and a low cupboard housing both electric meter and fuse board. Fitted carpet, ceiling light point, radiator and ample power points. Door leading into the hallway.
Staircase & Upper Hallway
The staircase and upper hallway allows access into bedrooms 1 and 2, the shower room, loft space and incorporates a walk-in cupboard. Fitted carpet and ceiling light point.
Bedroom One (12' 3'' x 11' 1'' (3.73m x 3.38m))
This bedroom features a front facing window with roof tops views over Kirkcaldy. Fitted carpet, ceiling light point, radiator and ample power points. Door leading into the hallway.
Bedroom Two (11' 1'' x 8' 8'' (3.38m x 2.64m))
This bedroom features a front facing window with roof tops views over Kirkcaldy. Fitted carpet, ceiling light point, radiator and ample power points. Door leading into the hallway.
Shower Room (7' 0'' x 5' 9'' (2.13m x 1.75m))
The shower room features a rear facing opaque glazed window, a door leading to the under eaves storage area with power and light, and incorporates a low flush wc, a wash hand basin and a shower cubicle. Vinyl floor covering, ceiling light point and radiator. Door leading into the hallway.
Garden
The garden ground is located to the rear of the property to a shared courtyard with private outbuilding and shared outbuilding which was the former wash house.
Garage
There is a garage with an up and over vehicular door located just off Hendry Road.
Extras
Floor coverings, window blinds, curtains, cooker, fridge/freezer, washing machine and tumble drier.
- Situated within a short distance of the town centre
- Traditional first floor flat with accommodation over two levels and garage
- The accommodation requires some upgrading
- Hallway with built-in cupboards
- Lounge, dining room & kitchen
- 3 bedrooms & shower room
- Gas central heating & double glazing
- Shared garden ground to rear & garage
Posted 27/11/23, views 1
Contact the advertiser:


