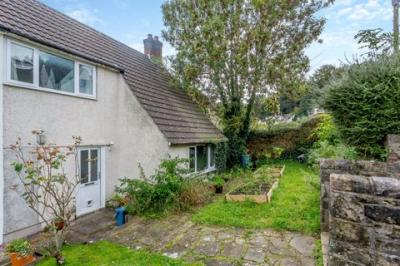Categories ▼
Counties▼
ADS » MONMOUTHSHIRE » CHEPSTOW » REAL ESTATE » #26717
Nestled within a quiet, dead-end residential road in a popular suburb of Chepstow, this house offers a well-designed family home with socialising at its core within the open-plan dining and living room that also connects seamlessly to the garden via a set of French doors.
The well-equipped kitchen can boast a set of doors onto the sunny deck too, overlooking a generous garden perfect for children and dogs to play and to grow your own produce in a dedicated veggie patch. Upstairs the house offers three double bedrooms and a family bathroom.
Wander down to the end of the peaceful road and there's a choice of open green spaces to enjoy including a park and playing fields in both directions as well as woodland walks near the banks of the River Wye.
Local facilities, shops and amenities are within walking distance, as are the wide range of shops and restaurants, cafes and pubs that Chepstow town centre can offer. A trip to the centre also includes the opportunity to enjoy enticing strolls around the magnificent castle's grounds flanked by Wye Valley views.
The town can also offer a range of schools, sports clubs and supermarkets, as well as a train station linked to the UK's mainline railway network. There's impressive road access too, for exploring the stunning surrounding landscape including Wye Valley Area of Outstanding Natural Beauty and for easy travel via the M48 and M4 to Cardiff, Bristol and beyond and the A48 directly to Gloucester.
Step inside this property via the entrance porch the home immediately greets you with a view of the well-proportioned living room and French doors out to the garden deck.
The living room is connected to the front dining room via a large open doorway and this creates a wonderful flow between the two social spaces, sharing light and garden views as well as social chat.
The dining room illustrates the versatility of the home, with the lounge having ample room to welcome a dining table and chairs, this space could become a snug, children's playroom or a work from home office and study, which is the function it offers the present occupants.
The thoughtful design of this family home continues with a handy cloakroom tucked away under the stairs and the location of the kitchen at the rear of the house, where there is another set of French doors also leading out to the garden deck.
Accessed through a set of double doors from the centre of the house, the kitchen is a generous room designed to maximise the space with an abundance of floor and wall units as well as appliances.
The cook will be happy with the ample worktop space available to assist in creating a feast, whilst throwing open the French doors during warmer weather to let the birdsong be the soundtrack to the culinary activities.
Up the stairs to explore three double bedrooms and due to the distinctive design of the house two of them have ample headroom but also a section of sloping ceiling that gives the space extra character.
From each of the bedroom windows there's a framed view of the garden, rooftops, and playing fields towards the lower Wye Valley or the quiet residential road at the front of the property.
The family bathroom is a peaceful place in this busy and sociable home, where the corner bath is calling to offer you a relaxing hot soak at the end of a hectic day.
Outside - Step outside into a spacious, mature rear garden that can easily host alfresco dining on the sunny elevated deck, from a quiet morning coffee to a family meal, from a BBQ with friends to a late night drink under a starry sky, with views across the rooftops to the local fields and children's playground on the horizon.
There's a large and enclosed lawn area too, ideal for children or dogs who are full of energy by offering them space to spend some of it playing and enjoying the sunshine.
The house is located on a quiet, dead-end residential street with few passing vehicles needing space, so there's ample parking on the road for a number of cars to accommodate all the visitors this sociable home and garden will attract.
Viewings
Please make sure you have viewed all of the marketing material to avoid any unnecessary physical appointments. Pay particular attention to the floorplan, dimensions, video (if there is one) as well as the location marker.
In order to offer flexible appointment times, we have a team of dedicated Viewings Specialists who will show you around. Whilst they know as much as possible about each property, in-depth questions may be better directed towards the Sales Team in the office.
If you would rather a ‘virtual viewing’ where one of the team shows you the property via a live streaming service, please just let us know.
Selling?
We offer free Market Appraisals or Sales Advice Meetings without obligation. Find out how our award winning service can help you achieve the best possible result in the sale of your property.
Legal
You may download, store and use the material for your own personal use and research. You may not republish, retransmit, redistribute or otherwise make the material available to any party or make the same available on any website, online service or bulletin board of your own or of any other party or make the same available in hard copy or in any other media without the website owner's express prior written consent. The website owner's copyright must remain on all reproductions of material taken from this website.
- ref 5179
- End-of-terrace family home
- Three double bedrooms
- A short distance to local parks & Chepstow town centre
- Generous rear garden
- Open-plan living room & dining room
- French doors to the garden deck
Posted 30/10/23, views 4
Contact the advertiser:


