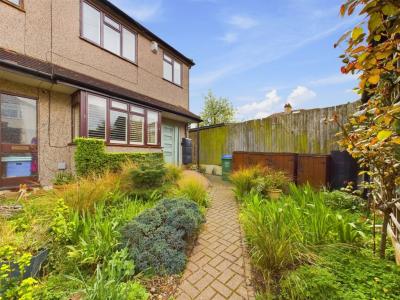Categories ▼
Counties▼
ADS » LONDON » BEXLEYHEATH » REAL ESTATE » #26723
Guide price £500,000 To £525,000. Welcome to your dream home nestled in the charming Iris Crescent of Bexleyheath. This end-of-terrace gem embodies the epitome of modern living, where every detail has been meticulously curated by its current owners, leaving you with nothing to do but unpack, unwind, and embrace the tranquil lifestyle it offers.
As you arrive, you'll be greeted by the serenity of a cul-de-sac, providing privacy and peace. The allure of the property is immediately apparent with a block-paved driveway leading to a sizable garage, equipped with a remote-controlled roller shutter door, ensuring convenient parking and secure storage for your peace of mind.
Stepping inside, prepare to be captivated by the sheer spaciousness that defies expectations. The large lounge welcomes you with abundant natural light pouring in through the square bay window, creating an inviting ambiance for relaxation and rejuvenation. Progressing through, the great-sized dining area seamlessly transitions into the extended kitchen, a true culinary haven that exudes the 'wow' factor. Bathed in sunlight streaming through double aspect windows and bi-fold doors leading to the rear garden, this space is an ode to modern design. Adorned with sleek shaker-style cabinetry, contrasting granite-style countertops, and integrated appliances including fridge, freezer, dishwasher, and range-style cooker, this kitchen is every chef's delight.
Completing the ground floor is a thoughtfully designed study, ideal for those who work from home or require a 4th bedroom, and a convenient ground-floor WC. Ascending the stairs, the sense of space continues as you discover three delightful bedrooms and a modern bathroom suite featuring an easy-access bathtub, ensuring comfort and functionality for the whole family.
Outside, the low-maintenance rear garden awaits, offering the perfect backdrop for entertaining loved ones during balmy summer evenings, creating cherished memories that will last a lifetime.
Don't miss the opportunity to make this exquisite property your own. Call today to schedule your earliest viewing appointment and experience the allure of Iris Crescent firsthand. Prepare to be enchanted we assure you, that disappointment is not on the agenda.
Entrance Hall
1.88m x 1.58m - 6'2” x 5'2”
Lounge
5.17m x 3.8m - 16'12” x 12'6”
Dining Room
3.96m x 2.69m - 12'12” x 8'10”
Study
3.02m x 1.96m - 9'11” x 6'5”
Kitchen
3.18m x 5.45m - 10'5” x 17'11”
First Floor Landing
3.09m x 1.88m - 10'2” x 6'2”
Bedroom
3.82m x 2.81m - 12'6” x 9'3”
Bedroom
2.89m x 2.82m - 9'6” x 9'3”
Bedroom
2.22m x 1.87m - 7'3” x 6'2”
Bathroom
1.93m x 1.88m - 6'4” x 6'2”
Garage
2.51m x 5.19m - 8'3” x 17'0”
- Nestled In A Cul-De-Sac
- Roof Mounted Thermal Water Heater Panel
- Modern Extended Kitchen With Integrated Appliances & Range Style Cooker
- Spacious Lounge, Separate Dining Room
- Ground Floor WC
- Modern First Floor Bathroom
- Low Maintenance Rear Garden
- Ground Floor Study / 4th Bedroom
Posted 07/04/24, views 2
Contact the advertiser:


