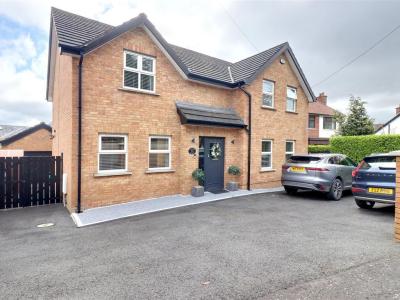Categories ▼
Counties▼
ADS » UNITED KINGDOM » REAL ESTATE » #26732
"Simply stunning..."
We see many homes in the course of our work but few can match this beautiful home for finish, location and value for money - Sheer luxury!"
The property is of recent construction and retains that "new home" feel with modern fixtures and fittings throughout. The first floor offers 4 double bedrooms, including a generous master, with built in furniture and modern en-suite shower room, plus a family bathroom, offering both corner bath and separate shower cubicle.
The ground floor starts with a formal lounge with real wood flooring, feature gas stove & media wall, and a separate family room, but life here revolves around the open plan luxury kitchen/dining/sun room to the rear, with vaulted ceiling and twin roof lights, and includes a breakfast bar, utility room, cloakroom and access to the south facing rear garden.
The garage has been converted into an enviable garden room/home office/play room with stunning bi-fold double glazed glass wall, whilst retaining part of the original garage for storage, and opens onto the level south facing garden, which is laid in lawn and boasts a paved patio/barbecue area. A generous tarmac parking area to the front completes the specification. Finally, the property benefits from uPVC double glazing & fascia and Phoenix gas central heating.
"This home simply must be viewed to be appreciated - it is absolutely beautiful!"
Entrance
Composite door with matching side panel to entrance hall.
Entrance Hall (4.50mx2.49m (14'9x8'2))
Real wood flooring. Spindle staircase to first floor landing with footlights. Recessed spotlights. Radiator.
Lounge (4.83mx4.42m (15'10x14'6))
Real wood flooring. Feature cast iron gas stove with mock stone surround and granite hearth. Media wall. Radiators.
Kitchen/Diner (7.87mx3.38m (25'10x11'1))
Range of high and low level units in modern grey finish with wood block effect worktops & breakfast bar. 1 1/2 bowl composite black sink with mixer tap. Integrated oven, hob & extractor hood. Plumbed for dishwasher. Plumbed for American style fridge freezer. Tiled effect laminate flooring. Part tiled walls. Recessed spotlights. Feature wall radiator. Open to sun room.
Sun Room (3.30mx3.25m (10'10x10'8))
Real wood flooring. UPVC double glazed patio doors to garden. Vaulted ceiling with twin velux windows. Radiator.
Utility Room (2.54mx2.11m (8'4x6'11))
Range of units to match main kitchen. Stainless steel sink with mixer tap. Plumbed for washing machine. Tile effect laminate flooring. Part tiled walls. UPVC double glazed door to rear garden. Radiator.
Wc (2.31mx1.19m (7'7x3'11))
White WC & wash hand basin with vanity unit. Part tiled walls. Radiator.
Family Room (3.66m x 3.35m (12'0" x 10'11"))
Real wood flooring. Radiator.
Landing
Spindle banister. Recessed spotlights.
Bedroom 1 (5.08mx5.08m (16'8x16'8))
At widest points. Range of built in bedroom furniture. Twin radiators. Access to en-suite.
En-Suite Shower Room (2.74mx1.14m (9x3'9))
Double shower cubicle with thermostatic "Rain shower". White WC & wash hand basin with vanity unit. Chrome heated towel rail. Fully tiled walls and floor. UPVC panelled ceiling. Recessed spotlights.
Bedroom 2 (3.86mx3.40m (12'8x11'2))
Wood effect laminate flooring. Radiator.
Bedroom 3 (4.98mx3.58m (16'4x11'9))
At widest points. Radiator.
Bedroom 4 (3.71mx3.12m (12'2x10'3))
At widest points. Access to roof space. Radiator.
Bathroom (3.38mx2.26m (11'1x7'5))
White suite comprising Corner bath, WC & wash hand basin. Tiled, corner shower cubicle with thermostatic shower. Tiled floor and part tiled walls. Walk in storage room. Velux window. Chrome heated towel rail.
Garden Room (4.11mx3.51m (13'6x11'6))
Bi-folding double glazed doors to garden. Wood effect laminate flooring. Electric wall radiator. Recessed spotlights.
Garage/Store Room (3.43mx1.09m (11'3x3'7))
Roller door.
Outside
Generous tarmac parking area to front with driveway leading to garage.
Garden to rear in lawn with paved patio area and garden room.
Tenure
Freehold.
Property Misdescriptions
Every effort has been made to ensure the accuracy of the details and descriptions provided within the brochure and other adverts (in compliance with the Consumer Protection from Unfair Trading Regulations 2008) however, please note that, John Grant Limited have not tested any appliances, central heating systems (or any other systems). Any prospective purchasers should ensure that they are satisfied as to the state of such systems or arrange to conduct their own investigations.
- Exceptional detached home
- 4 double bedrooms - master ensuite
- Lounge with feature gas stove & media wall
- Luxury open plan kitchen/dining/sun room
- Family room
- Family bathroom with bath & separate shower
- Utility & cloakrooms
- Garden room/home office with bi-fold doors to garden
- Tarmac parking to front - South facing garden to rear in lawn with paved patio
- UPVC double glazing - Phoenix gas central heating
Posted 07/04/24, views 4
Contact the advertiser:


