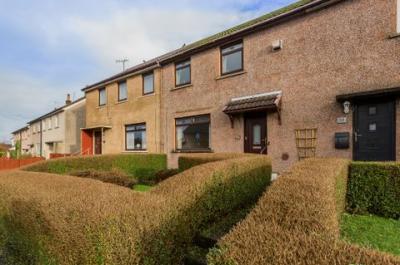Categories ▼
Counties▼
ADS » RENFREWSHIRE » JOHNSTONE » REAL ESTATE » #27361
Situated in a very popular residential locale sits this well presented mid terraced villa bordering woodland to the rear.
The reception hallway leads to a modern breakfast kitchen and impressive 22' dining size lounge with window formations on both front and rear elevations. The kitchen has a Upvc door giving direct access to the garden.
On the first floor there are two well proportioned bedrooms, each of the bedrooms having built in fitted wardrobes, the principal also having a cupboard above the stairwell that houses the boiler. The fully tiled bathroom has an electric shower over the bath and the attic is accessed from the upper hallway.
Externally the gardens are well kept. To the front the lawn is bordered by mature hedgerow and to the rear the lawn and patio are bordered by timber fencing. Lane access is provided via gate which also leads to the woodland beyond.
The property benefits from gas central heating and double glazing.
Johnstone offers local shopping, sports and recreational facilities as well as schooling and regular public transport. The neighbouring countryside caters for a wide range of sports and leisure activities including fishing, golf (Cochran Castle Golf Club is at the end of this cul de sac) and all equestrian pursuits, the M8 motorway network provides access to most major town and cities throughout the central belt of Scotland whilst Glasgow International Airport provides access to destinations further afield.
Dimensions
Lounge 21'6 x 10'6
Kitchen 10'3 x 10'2
Bathroom 8'0 x 4'10
Bedroom 1 15'6 x 9'11
Bedroom 2 12'6 x 9'11
EPC rating: D
Viewing
- Much Admired Address
- Dining Size Lounge
- Breakfast Kitchen
- Two Double Bedrooms
- Level Garden Adjacent to Woodland
- Lane Access at the Rear
Posted 07/01/24, views 2
Contact the advertiser:


